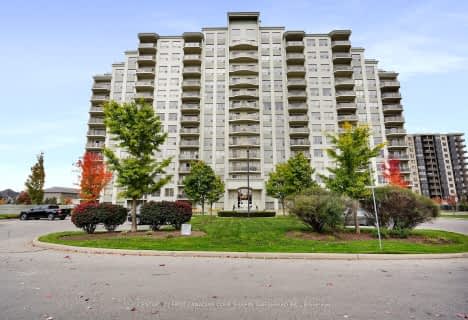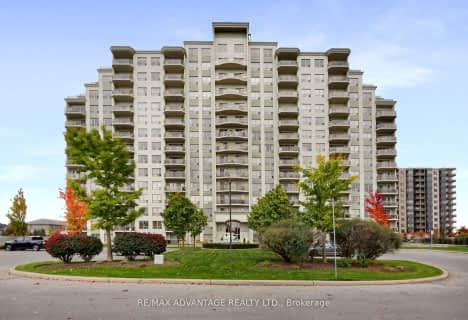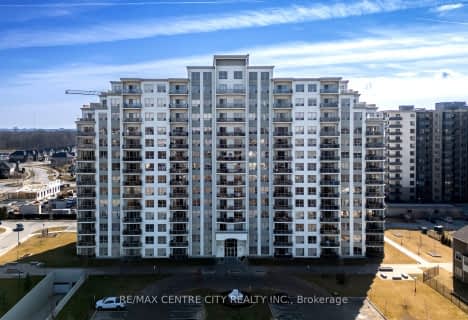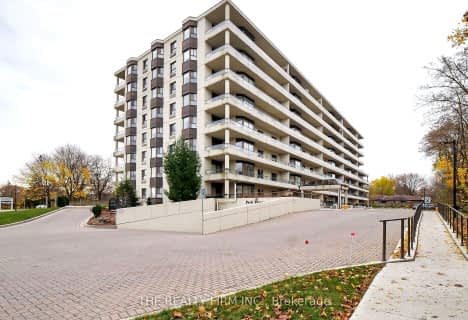
St. Nicholas Senior Separate School
Elementary: CatholicJohn Dearness Public School
Elementary: PublicSt Theresa Separate School
Elementary: CatholicÉcole élémentaire Marie-Curie
Elementary: PublicByron Northview Public School
Elementary: PublicByron Southwood Public School
Elementary: PublicWestminster Secondary School
Secondary: PublicSt. Andre Bessette Secondary School
Secondary: CatholicSt Thomas Aquinas Secondary School
Secondary: CatholicOakridge Secondary School
Secondary: PublicSir Frederick Banting Secondary School
Secondary: PublicSaunders Secondary School
Secondary: Public- 2 bath
- 2 bed
- 1200 sqft
705-1255 COMMISSIONERS Road West, London, Ontario • N6K 3N5 • South B
- 2 bath
- 2 bed
- 1200 sqft
108-1030 Coronation Drive North, London, Ontario • N6G 0G5 • North E
- 2 bath
- 2 bed
- 1200 sqft
107-1180 Commissioners Road West, London, Ontario • N6K 4J2 • South B
- 2 bath
- 3 bed
- 1200 sqft
502-1180 Commissioners Road West, London, Ontario • N6K 4J2 • South B








