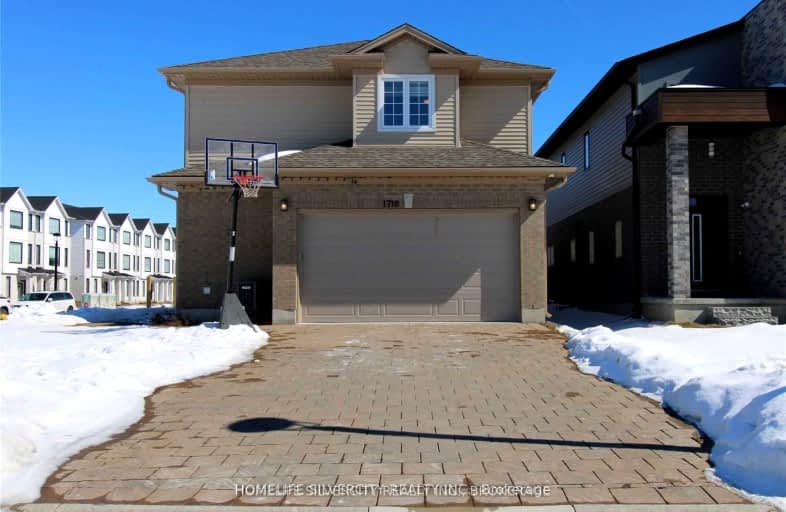Car-Dependent
- Almost all errands require a car.
Some Transit
- Most errands require a car.
Somewhat Bikeable
- Most errands require a car.

Sir Arthur Currie Public School
Elementary: PublicSt Marguerite d'Youville
Elementary: CatholicÉcole élémentaire Marie-Curie
Elementary: PublicClara Brenton Public School
Elementary: PublicWilfrid Jury Public School
Elementary: PublicEmily Carr Public School
Elementary: PublicSt. Andre Bessette Secondary School
Secondary: CatholicSt Thomas Aquinas Secondary School
Secondary: CatholicOakridge Secondary School
Secondary: PublicMedway High School
Secondary: PublicSir Frederick Banting Secondary School
Secondary: PublicSaunders Secondary School
Secondary: Public-
Kelseys Original Roadhouse
1395 Fanshawe Park Rd W, London, ON N6G 0E3 0.88km -
The Black Pearl Pub
705 Fanshawe Park Road W, London, ON N6G 5B4 2.38km -
Crossings Pub & Eatery
1269 Hyde Park Road, London, ON N6H 5K6 3.21km
-
The Singing Chef
1426 Fanshawe Park Road W, London, ON N6G 0A4 0.95km -
Personal Service Coffee of London
1985 Hyde Park Road, Unit 102, London, ON N6H 0A3 1.17km -
McDonald's
1280 Fanshawe Park Rd W, London, ON N6G 5B1 1.36km
-
Rexall
1375 Beaverbrook Avenue, London, ON N6H 0J1 4.83km -
UH Prescription Centre
339 Windermere Rd, London, ON N6G 2V4 5.5km -
Sobeys
1595 Adelaide Street N, London, ON N5X 4E8 7.31km
-
Kelseys Original Roadhouse
1395 Fanshawe Park Rd W, London, ON N6G 0E3 0.88km -
Montana's BBQ & Bar
1335 Fanshawe Park Road, London, ON N6G 5B4 0.9km -
DQ / Orange Julius Store
1426 Fanshawe Park Rd, London, ON N6G 0A4 0.92km
-
Sherwood Forest Mall
1225 Wonderland Road N, London, ON N6G 2V9 3.45km -
Cherryhill Village Mall
301 Oxford St W, London, ON N6H 1S6 6.29km -
Esam Construction
301 Oxford Street W, London, ON N6H 1S6 6.29km
-
Unger's Market
1010 Gainsborough Rd, London, ON N6H 5L4 2.36km -
Robert & Tracey’s No Frills
599 Fanshawe Park Road W, London, ON N6G 5B3 2.67km -
Food Basics
1225 Wonderland Road N, London, ON N6G 2V9 3.33km
-
The Beer Store
1080 Adelaide Street N, London, ON N5Y 2N1 8.25km -
LCBO
71 York Street, London, ON N6A 1A6 8.44km -
LCBO
450 Columbia Street W, Waterloo, ON N2T 2J3 80.21km
-
Hyde Park Plumbing & Heating
1917 Blue Heron Drive, London, ON N6H 5L9 1.21km -
Porky's Bbq & Leisure
1075 Sarnia Road, London, ON N6H 5J9 3.5km -
Shell Canada Products
880 Wonderland Road N, London, ON N6G 4X7 4.34km
-
Cineplex
1680 Richmond Street, London, ON N6G 5.31km -
Western Film
Western University, Room 340, UCC Building, London, ON N6A 5B8 5.48km -
Hyland Cinema
240 Wharncliffe Road S, London, ON N6J 2L4 8.45km
-
London Public Library - Sherwood Branch
1225 Wonderland Road N, London, ON N6G 2V9 3.45km -
D. B. Weldon Library
Western Rd, London, ON N6A 5H4 5.57km -
Cherryhill Public Library
301 Oxford Street W, London, ON N6H 1S6 6.25km
-
London Health Sciences Centre - University Hospital
339 Windermere Road, London, ON N6G 2V4 5.5km -
LifeLabs
1350 Fanshawe Park Rd W, Ste 3, London, ON N6G 5B4 1.02km -
Synergy Centre
1635 Hyde Park Road, Suite 101, London, ON N6H 5L7 2.12km
-
Kidscape Indoor Playground
1828 Blue Heron Dr, London ON N6H 0B7 1.47km -
Kidscape
London ON 1.54km -
Playchek Services Inc
168 Brunswick Ave, London ON N6G 3K9 2.95km
-
Localcoin Bitcoin ATM - Esso on the Run
1509 Fanshawe Park Rd W, London ON N6H 5L3 0.83km -
BMO Bank of Montreal
1285 Fanshawe Park Rd W (Hyde Park Rd.), London ON N6G 0G4 0.93km -
Jonathan Mark Davis: Primerica - Financial Svc
1885 Blue Heron Dr, London ON N6H 5L9 1.31km













