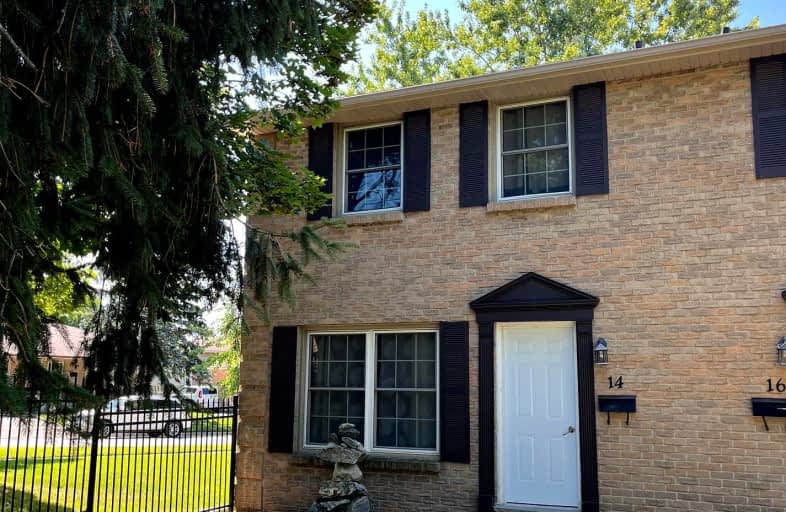Somewhat Walkable
- Some errands can be accomplished on foot.
Some Transit
- Most errands require a car.
Bikeable
- Some errands can be accomplished on bike.

Rick Hansen Public School
Elementary: PublicCleardale Public School
Elementary: PublicSir Arthur Carty Separate School
Elementary: CatholicAshley Oaks Public School
Elementary: PublicSt Anthony Catholic French Immersion School
Elementary: CatholicWhite Oaks Public School
Elementary: PublicG A Wheable Secondary School
Secondary: PublicB Davison Secondary School Secondary School
Secondary: PublicWestminster Secondary School
Secondary: PublicLondon South Collegiate Institute
Secondary: PublicSir Wilfrid Laurier Secondary School
Secondary: PublicCatholic Central High School
Secondary: Catholic-
Angry Goat Public House
855 Wellington Rd, London, ON N6E 1W4 1.03km -
Kelseys Original Roadhouse
841 Wellington St, Bldg 4, London, ON N6A 3S6 1.05km -
Moxies
977 Wellington Rd South, London, ON N6E 2H5 1.12km
-
Kaffeïne
979 Wellington Road, London, ON N6E 3R5 1.12km -
Starbucks
1037 Wellington Rd, London, ON N6E 1W4 1.22km -
Starbucks
850 Wellington Road South, London, ON N6E 1L9 1.16km
-
Shoppers Drug Mart
645 Commissioners Road E, London, ON N6C 2T9 2.06km -
Luna Rx Guardian
130 Thompson Road, London, ON N5Z 2Y6 3.28km -
Turner's Drug Store
52 Grand Avenue, London, ON N6C 1L5 3.54km
-
Ring A Wing
1775 Ernest Avenue, London, ON N6E 2V5 0.21km -
Tandoori Xpress
2 - 1775 Ernest Avenue, London, ON N6E 2V5 0.2km -
Barajon
1775 Ernest Avenue, London, ON N6E 2V5 0.2km
-
White Oaks Mall
1105 Wellington Road, London, ON N6E 1V4 1.49km -
Forest City Velodrome At Ice House
4380 Wellington Road S, London, ON N6E 2Z6 3.53km -
Superstore Mall
4380 Wellington Road S, London, ON N6E 2Z6 3.53km
-
Desi Point
458 Southdale Road E, London, ON N6E 1A2 0.29km -
Festival Food-Mart
456 Southdale Road E, London, ON N6E 1A3 0.38km -
Food Basics
1401 Ernest Avenue, London, ON N6E 2P6 0.77km
-
LCBO
71 York Street, London, ON N6A 1A6 4.58km -
The Beer Store
1080 Adelaide Street N, London, ON N5Y 2N1 7.78km -
The Beer Store
875 Highland Road W, Kitchener, ON N2N 2Y2 79.5km
-
Roy Inch & Sons Home Services by Enercare
3500 White Oak Road, Unit B1, London, ON N6E 2Z9 1.56km -
Mr. Lube
664 Commissioners Road, London, ON N6C 2V3 2.12km -
Shell Canada Products
463 Wellington Road, London, ON N6C 4P9 2.13km
-
Landmark Cinemas 8 London
983 Wellington Road S, London, ON N6E 3A9 1.04km -
Hyland Cinema
240 Wharncliffe Road S, London, ON N6J 2L4 3.77km -
Cineplex Odeon Westmount and VIP Cinemas
755 Wonderland Road S, London, ON N6K 1M6 4.57km
-
London Public Library Landon Branch
167 Wortley Road, London, ON N6C 3P6 3.74km -
London Public Library
1166 Commissioners Road E, London, ON N5Z 4W8 4.23km -
Public Library
251 Dundas Street, London, ON N6A 6H9 4.96km
-
London Health Sciences Centre - University Hospital
339 Windermere Road, London, ON N6G 2V4 8.56km -
Dearness Home
710 Southdale Road E, London, ON N6E 1R8 1.27km -
Doctors Walk In Clinic
641 Commissioners Road E, London, ON N6C 2T9 2.02km
-
White Oaks Optimist Park
560 Bradley Ave, London ON N6E 2L7 0.71km -
Saturn Playground White Oaks
London ON 1.27km -
Thames Talbot Land Trust
944 Western Counties Rd, London ON N6C 2V4 1.89km
-
Scotiabank
639 Southdale Rd E (Montgomery Rd.), London ON N6E 3M2 0.8km -
CIBC
1105 Wellington Rd (in White Oaks Mall), London ON N6E 1V4 1.51km -
Localcoin Bitcoin ATM - Hasty Market
99 Belmont Dr, London ON N6J 4K2 1.88km
- 2 bath
- 3 bed
- 1200 sqft
33-855 Southdale Road East, London South, Ontario • N6E 1V7 • South Y
- 2 bath
- 3 bed
- 1400 sqft
33-855 Southdale Road East, London South, Ontario • N6E 1V7 • South Y














