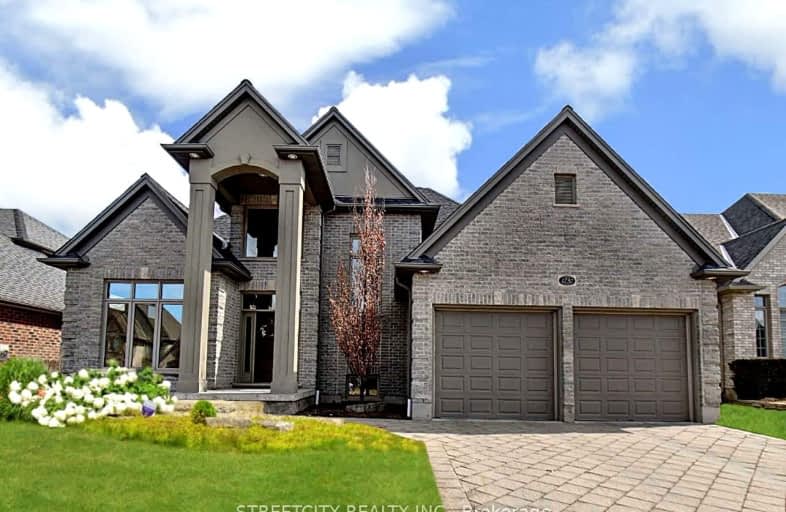Car-Dependent
- Almost all errands require a car.
15
/100
Some Transit
- Most errands require a car.
31
/100
Bikeable
- Some errands can be accomplished on bike.
51
/100

St. Nicholas Senior Separate School
Elementary: Catholic
0.66 km
John Dearness Public School
Elementary: Public
2.88 km
St Theresa Separate School
Elementary: Catholic
3.55 km
École élémentaire Marie-Curie
Elementary: Public
2.86 km
Byron Northview Public School
Elementary: Public
2.53 km
Byron Southwood Public School
Elementary: Public
3.60 km
Westminster Secondary School
Secondary: Public
7.24 km
St. Andre Bessette Secondary School
Secondary: Catholic
5.31 km
St Thomas Aquinas Secondary School
Secondary: Catholic
2.41 km
Oakridge Secondary School
Secondary: Public
4.02 km
Sir Frederick Banting Secondary School
Secondary: Public
5.65 km
Saunders Secondary School
Secondary: Public
6.67 km
-
Ironwood Park
London ON 3.26km -
Scenic View Park
Ironwood Rd (at Dogwood Cres.), London ON 3.28km -
Amarone String Quartet
ON 3.41km
-
TD Bank Financial Group
1260 Commissioners Rd W (Boler), London ON N6K 1C7 3.06km -
TD Canada Trust ATM
1213 Oxford St W, London ON N6H 1V8 3.17km -
BMO Bank of Montreal
1182 Oxford St W (at Hyde Park Rd), London ON N6H 4N2 3.43km














