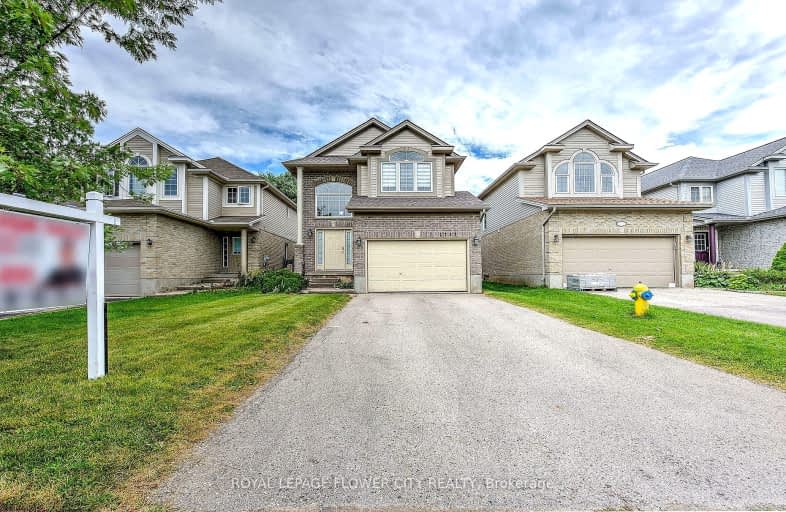Car-Dependent
- Most errands require a car.
38
/100
Some Transit
- Most errands require a car.
39
/100
Somewhat Bikeable
- Most errands require a car.
41
/100

Sir Arthur Currie Public School
Elementary: Public
2.73 km
St Paul Separate School
Elementary: Catholic
2.48 km
St Marguerite d'Youville
Elementary: Catholic
0.71 km
Clara Brenton Public School
Elementary: Public
2.27 km
Wilfrid Jury Public School
Elementary: Public
1.23 km
Emily Carr Public School
Elementary: Public
1.17 km
Westminster Secondary School
Secondary: Public
5.81 km
St. Andre Bessette Secondary School
Secondary: Catholic
1.78 km
St Thomas Aquinas Secondary School
Secondary: Catholic
3.66 km
Oakridge Secondary School
Secondary: Public
2.69 km
Medway High School
Secondary: Public
6.20 km
Sir Frederick Banting Secondary School
Secondary: Public
1.26 km
-
Active Playground Equipment Inc
London ON 0.37km -
Gainsborough Meadow Park
London ON 0.43km -
Kidscape
London ON 1.5km
-
RBC Royal Bank
1225 Wonderland Rd N (Gainsborough), London ON N6G 2V9 1.35km -
BMO Bank of Montreal
1225 Wonderland Rd N (at Gainsborough Rd), London ON N6G 2V9 1.34km -
TD Bank Financial Group
1055 Wonderland Rd N, London ON N6G 2Y9 1.44km













