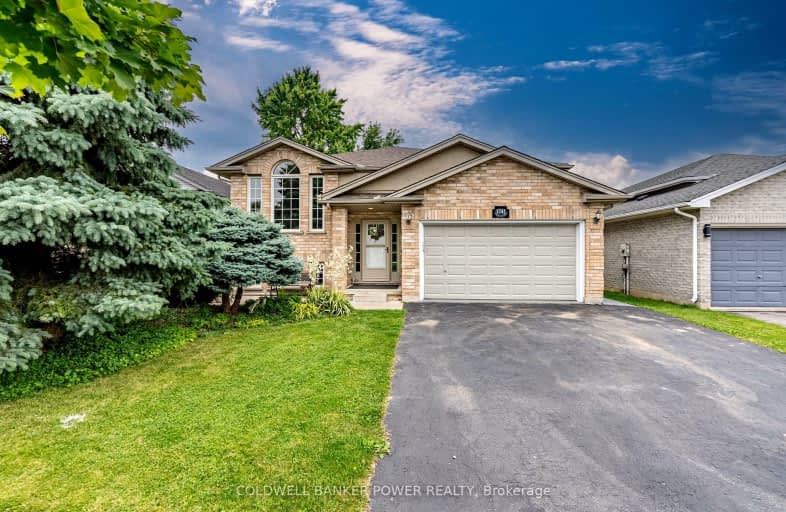
Video Tour
Somewhat Walkable
- Some errands can be accomplished on foot.
55
/100
Some Transit
- Most errands require a car.
39
/100
Somewhat Bikeable
- Most errands require a car.
49
/100

Sir Arthur Currie Public School
Elementary: Public
1.83 km
St Paul Separate School
Elementary: Catholic
3.37 km
St Marguerite d'Youville
Elementary: Catholic
0.19 km
Clara Brenton Public School
Elementary: Public
3.17 km
Wilfrid Jury Public School
Elementary: Public
1.83 km
Emily Carr Public School
Elementary: Public
0.74 km
Westminster Secondary School
Secondary: Public
6.62 km
St. Andre Bessette Secondary School
Secondary: Catholic
0.93 km
St Thomas Aquinas Secondary School
Secondary: Catholic
4.48 km
Oakridge Secondary School
Secondary: Public
3.59 km
Medway High School
Secondary: Public
5.47 km
Sir Frederick Banting Secondary School
Secondary: Public
1.54 km
-
Jaycee Park
London ON 0.85km -
Gainsborough Meadow Park
London ON 1.11km -
Ilderton Community Park
London ON 1.36km
-
Scotiabank
1430 Fanshawe Park Rd W, London ON N6G 0A4 1.26km -
CIBC
1960 Hyde Park Rd (at Fanshaw Park Rd.), London ON N6H 5L9 1.27km -
BMO Bank of Montreal
1225 Wonderland Rd N (at Gainsborough Rd), London ON N6G 2V9 1.45km












