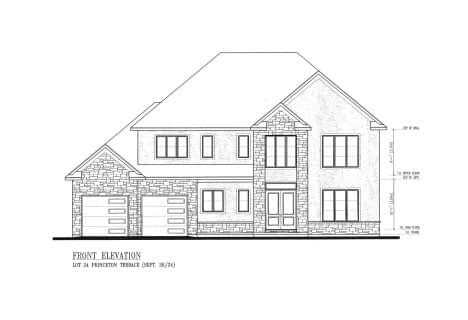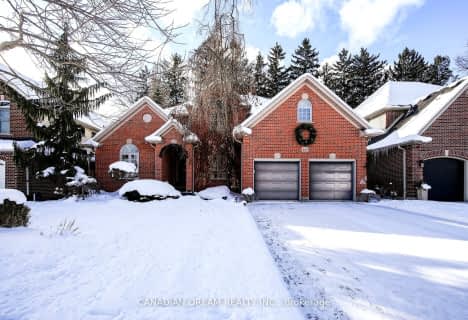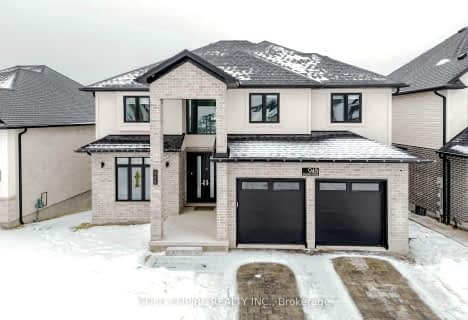
St George Separate School
Elementary: Catholic
2.37 km
St. Nicholas Senior Separate School
Elementary: Catholic
1.28 km
John Dearness Public School
Elementary: Public
2.15 km
St Theresa Separate School
Elementary: Catholic
1.74 km
Byron Northview Public School
Elementary: Public
1.40 km
Byron Southwood Public School
Elementary: Public
1.96 km
Westminster Secondary School
Secondary: Public
6.35 km
St. Andre Bessette Secondary School
Secondary: Catholic
6.65 km
St Thomas Aquinas Secondary School
Secondary: Catholic
2.03 km
Oakridge Secondary School
Secondary: Public
3.90 km
Sir Frederick Banting Secondary School
Secondary: Public
6.34 km
Saunders Secondary School
Secondary: Public
5.38 km












