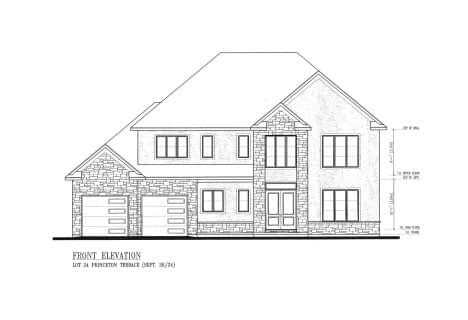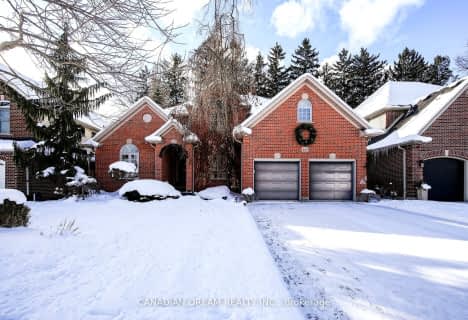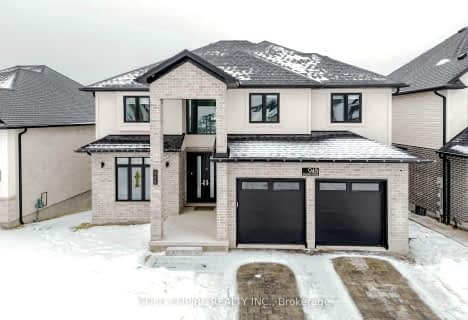
St George Separate School
Elementary: Catholic
2.42 km
St. Nicholas Senior Separate School
Elementary: Catholic
1.25 km
John Dearness Public School
Elementary: Public
2.20 km
St Theresa Separate School
Elementary: Catholic
1.78 km
Byron Northview Public School
Elementary: Public
1.44 km
Byron Southwood Public School
Elementary: Public
2.01 km
Westminster Secondary School
Secondary: Public
6.40 km
St. Andre Bessette Secondary School
Secondary: Catholic
6.66 km
St Thomas Aquinas Secondary School
Secondary: Catholic
2.06 km
Oakridge Secondary School
Secondary: Public
3.93 km
Sir Frederick Banting Secondary School
Secondary: Public
6.37 km
Saunders Secondary School
Secondary: Public
5.43 km












