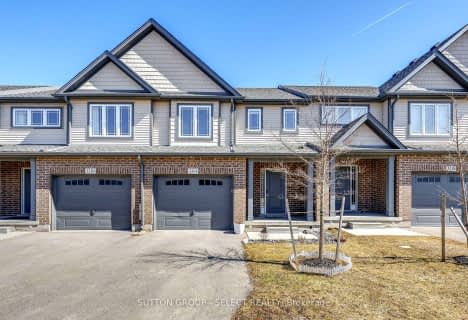
Arthur Stringer Public School
Elementary: Public
1.22 km
St Sebastian Separate School
Elementary: Catholic
1.38 km
C C Carrothers Public School
Elementary: Public
1.35 km
St Francis School
Elementary: Catholic
1.65 km
Wilton Grove Public School
Elementary: Public
1.87 km
Glen Cairn Public School
Elementary: Public
0.72 km
G A Wheable Secondary School
Secondary: Public
2.66 km
Thames Valley Alternative Secondary School
Secondary: Public
4.68 km
B Davison Secondary School Secondary School
Secondary: Public
3.15 km
London South Collegiate Institute
Secondary: Public
4.13 km
Sir Wilfrid Laurier Secondary School
Secondary: Public
1.30 km
H B Beal Secondary School
Secondary: Public
4.75 km





