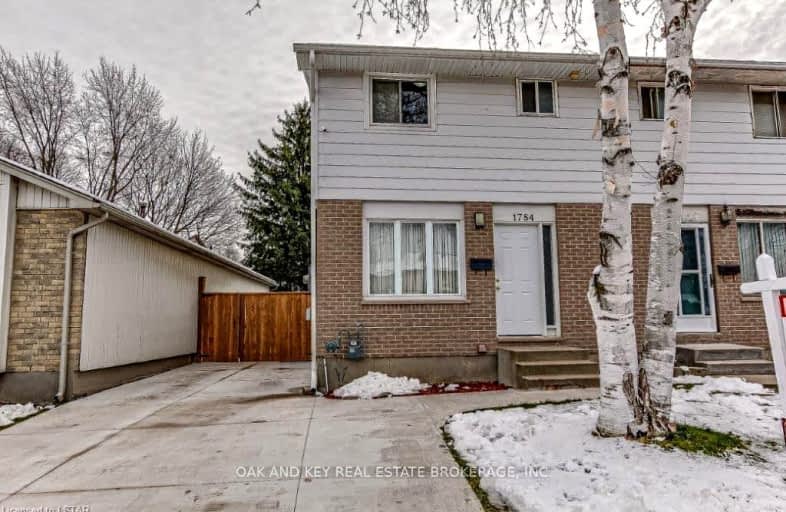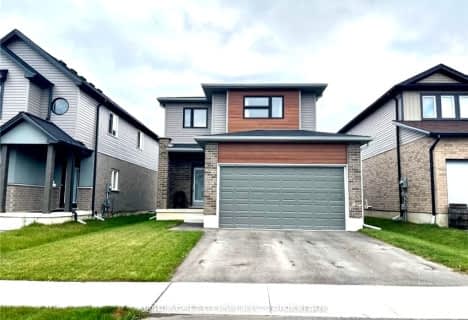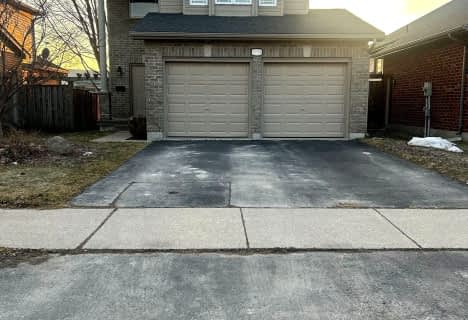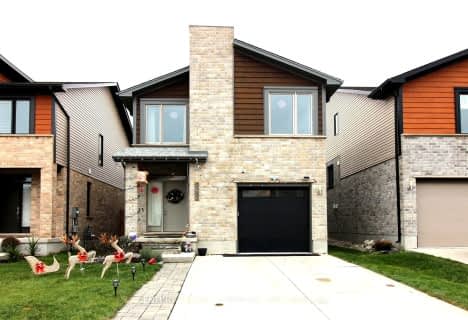Car-Dependent
- Most errands require a car.
48
/100
Some Transit
- Most errands require a car.
40
/100
Very Bikeable
- Most errands can be accomplished on bike.
72
/100

Sir Arthur Currie Public School
Elementary: Public
1.19 km
Orchard Park Public School
Elementary: Public
2.78 km
St Marguerite d'Youville
Elementary: Catholic
0.85 km
Clara Brenton Public School
Elementary: Public
3.82 km
Wilfrid Jury Public School
Elementary: Public
2.30 km
Emily Carr Public School
Elementary: Public
0.84 km
Westminster Secondary School
Secondary: Public
7.14 km
St. Andre Bessette Secondary School
Secondary: Catholic
0.63 km
St Thomas Aquinas Secondary School
Secondary: Catholic
5.15 km
Oakridge Secondary School
Secondary: Public
4.24 km
Medway High School
Secondary: Public
4.84 km
Sir Frederick Banting Secondary School
Secondary: Public
1.86 km
-
Jaycee Park
London ON 0.23km -
Northwest Optimist Park
Ontario 0.87km -
Ilderton Community Park
London ON 0.7km
-
RBC Royal Bank
1265 Fanshawe Park Rd W (Hyde Park Rd), London ON N6G 0G4 0.98km -
TD Bank Financial Group
1509 Fanshawe Park Rd W, London ON N6H 5L3 1.68km -
BMO Bank of Montreal
1225 Wonderland Rd N (at Gainsborough Rd), London ON N6G 2V9 1.68km













