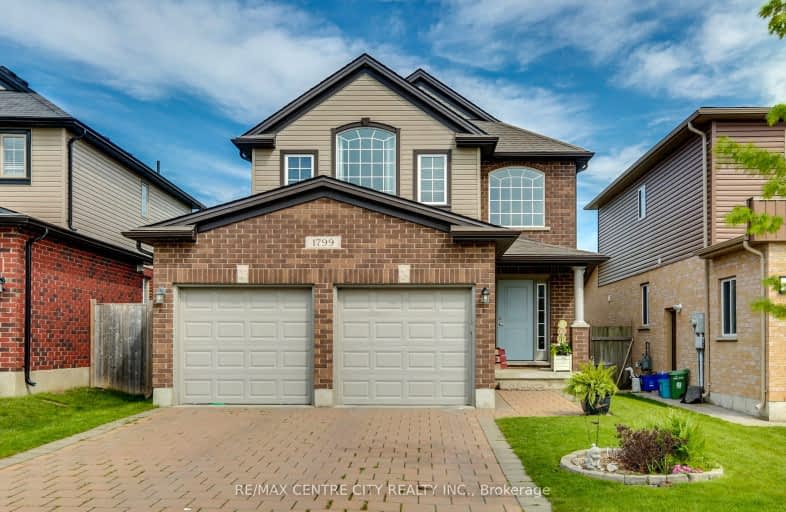Car-Dependent
- Most errands require a car.
46
/100
Some Transit
- Most errands require a car.
40
/100
Bikeable
- Some errands can be accomplished on bike.
67
/100

Sir Arthur Currie Public School
Elementary: Public
1.01 km
Orchard Park Public School
Elementary: Public
3.27 km
St Marguerite d'Youville
Elementary: Catholic
1.10 km
Clara Brenton Public School
Elementary: Public
4.05 km
Wilfrid Jury Public School
Elementary: Public
2.70 km
Emily Carr Public School
Elementary: Public
1.32 km
Westminster Secondary School
Secondary: Public
7.52 km
St. Andre Bessette Secondary School
Secondary: Catholic
0.15 km
St Thomas Aquinas Secondary School
Secondary: Catholic
5.22 km
Oakridge Secondary School
Secondary: Public
4.47 km
Medway High School
Secondary: Public
4.99 km
Sir Frederick Banting Secondary School
Secondary: Public
2.31 km
-
Ilderton Community Park
London ON 0.65km -
Jaycee Park
London ON 0.68km -
Northwest Optimist Park
Ontario 1.31km
-
BMO Bank of Montreal
1285 Fanshawe Park Rd W (Hyde Park Rd.), London ON N6G 0G4 0.69km -
Scotiabank
131 Queen St E, London ON N6G 0A4 1.05km -
CIBC
1960 Hyde Park Rd (at Fanshaw Park Rd.), London ON N6H 5L9 1.2km













