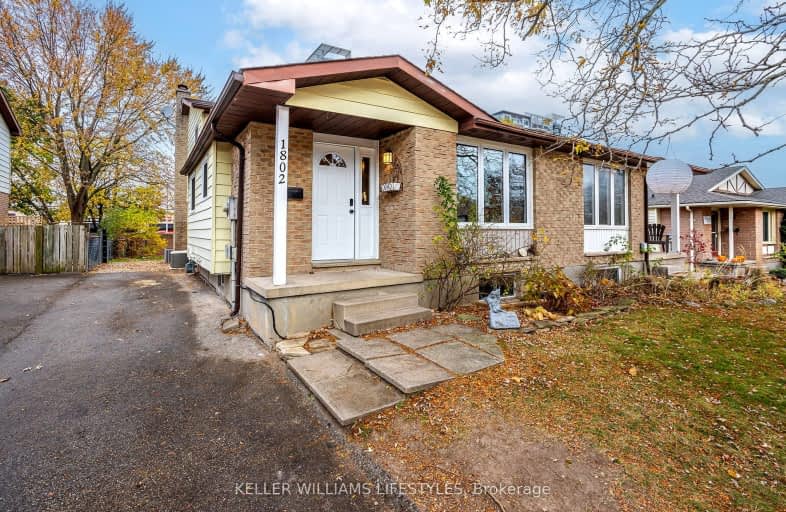Somewhat Walkable
- Some errands can be accomplished on foot.
59
/100
Some Transit
- Most errands require a car.
39
/100
Very Bikeable
- Most errands can be accomplished on bike.
76
/100

Sir Arthur Currie Public School
Elementary: Public
1.47 km
Orchard Park Public School
Elementary: Public
2.39 km
St Marguerite d'Youville
Elementary: Catholic
1.66 km
Wilfrid Jury Public School
Elementary: Public
2.44 km
St Catherine of Siena
Elementary: Catholic
2.08 km
Emily Carr Public School
Elementary: Public
1.08 km
St. Andre Bessette Secondary School
Secondary: Catholic
1.64 km
St Thomas Aquinas Secondary School
Secondary: Catholic
5.89 km
Oakridge Secondary School
Secondary: Public
4.69 km
Medway High School
Secondary: Public
3.97 km
Sir Frederick Banting Secondary School
Secondary: Public
1.83 km
A B Lucas Secondary School
Secondary: Public
5.26 km
-
Trooper Mark Wilson Park
1.18km -
Plane Tree Park
London ON 1.49km -
Limbo Medium Park
1.57km
-
RBC Royal Bank
1225 Wonderland Rd N (Gainsborough), London ON N6G 2V9 1.51km -
BMO Bank of Montreal
1225 Wonderland Rd N (at Gainsborough Rd), London ON N6G 2V9 1.57km -
TD Canada Trust ATM
1055 Wonderland Rd N, London ON N6G 2Y9 1.74km





