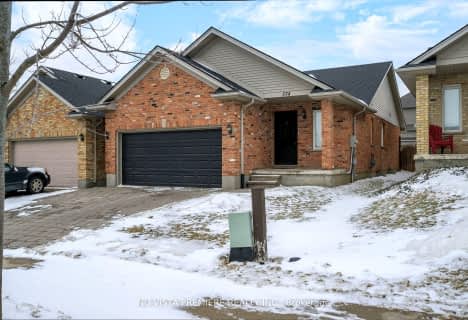
St. Kateri Separate School
Elementary: Catholic
2.11 km
Centennial Central School
Elementary: Public
2.60 km
Stoneybrook Public School
Elementary: Public
1.96 km
Masonville Public School
Elementary: Public
1.31 km
St Catherine of Siena
Elementary: Catholic
0.92 km
Jack Chambers Public School
Elementary: Public
1.04 km
École secondaire catholique École secondaire Monseigneur-Bruyère
Secondary: Catholic
4.71 km
St. Andre Bessette Secondary School
Secondary: Catholic
4.49 km
Mother Teresa Catholic Secondary School
Secondary: Catholic
2.79 km
Medway High School
Secondary: Public
1.63 km
Sir Frederick Banting Secondary School
Secondary: Public
4.32 km
A B Lucas Secondary School
Secondary: Public
2.91 km












