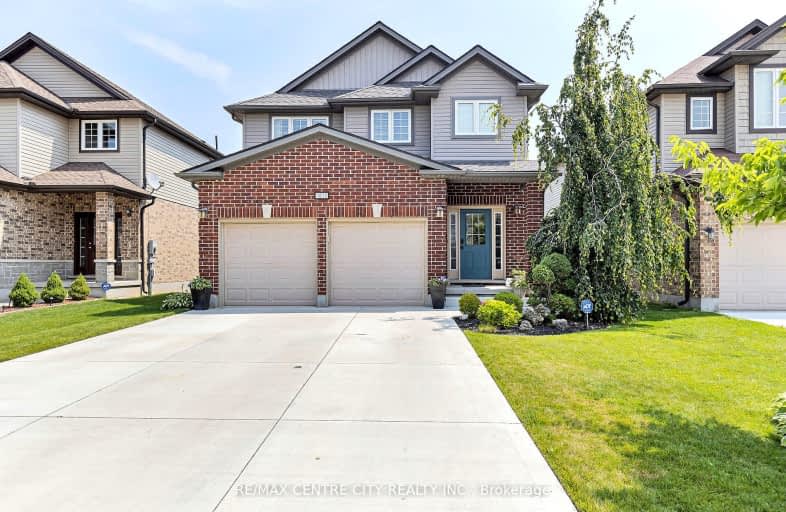Somewhat Walkable
- Some errands can be accomplished on foot.
52
/100
Some Transit
- Most errands require a car.
40
/100
Bikeable
- Some errands can be accomplished on bike.
58
/100

Sir Arthur Currie Public School
Elementary: Public
1.74 km
Orchard Park Public School
Elementary: Public
2.58 km
St Marguerite d'Youville
Elementary: Catholic
0.28 km
Clara Brenton Public School
Elementary: Public
3.26 km
Wilfrid Jury Public School
Elementary: Public
1.88 km
Emily Carr Public School
Elementary: Public
0.70 km
Westminster Secondary School
Secondary: Public
6.68 km
St. Andre Bessette Secondary School
Secondary: Catholic
0.87 km
St Thomas Aquinas Secondary School
Secondary: Catholic
4.57 km
Oakridge Secondary School
Secondary: Public
3.67 km
Medway High School
Secondary: Public
5.37 km
Sir Frederick Banting Secondary School
Secondary: Public
1.55 km













