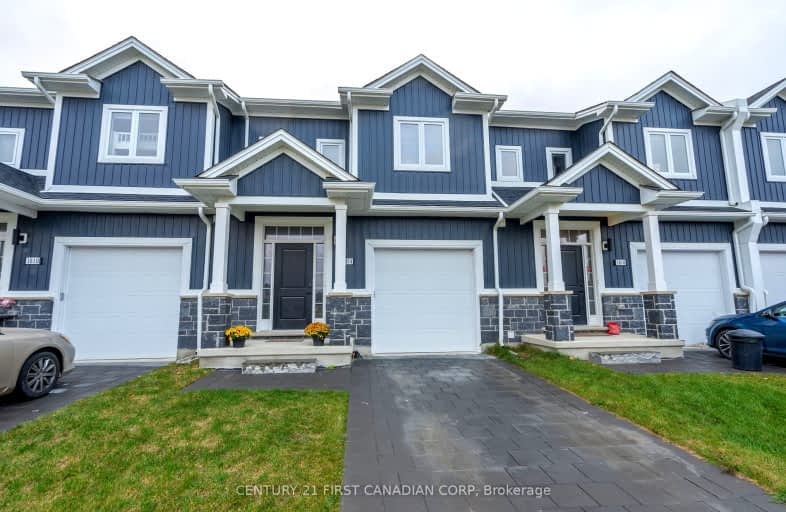Car-Dependent
- Some errands can be accomplished on foot.
50
/100
Some Transit
- Most errands require a car.
35
/100
Bikeable
- Some errands can be accomplished on bike.
61
/100

St Paul Separate School
Elementary: Catholic
1.94 km
St Marguerite d'Youville
Elementary: Catholic
1.51 km
École élémentaire Marie-Curie
Elementary: Public
2.14 km
Clara Brenton Public School
Elementary: Public
1.86 km
Wilfrid Jury Public School
Elementary: Public
1.83 km
Emily Carr Public School
Elementary: Public
2.10 km
Westminster Secondary School
Secondary: Public
5.72 km
St. Andre Bessette Secondary School
Secondary: Catholic
2.34 km
St Thomas Aquinas Secondary School
Secondary: Catholic
2.82 km
Oakridge Secondary School
Secondary: Public
2.26 km
Sir Frederick Banting Secondary School
Secondary: Public
2.10 km
Saunders Secondary School
Secondary: Public
6.12 km
-
Hyde Park
London ON 0.47km -
Gainsborough Meadow Park
London ON 1.24km -
The Big Park
1.71km
-
Jonathan Mark Davis: Primerica - Financial Svc
1885 Blue Heron Dr, London ON N6H 5L9 1.57km -
CIBC
1960 Hyde Park Rd (at Fanshaw Park Rd.), London ON N6H 5L9 1.77km -
TD Canada Trust ATM
28332 Hwy 48, Pefferlaw ON L0E 1N0 2.06km









