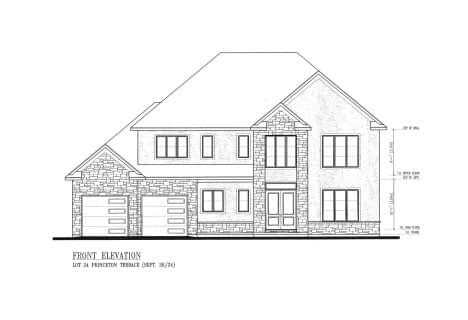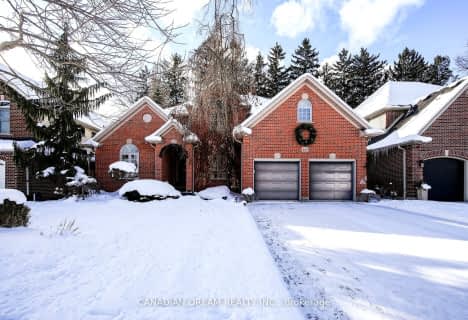
St George Separate School
Elementary: Catholic
2.47 km
St. Nicholas Senior Separate School
Elementary: Catholic
1.07 km
John Dearness Public School
Elementary: Public
2.15 km
St Theresa Separate School
Elementary: Catholic
1.93 km
Byron Northview Public School
Elementary: Public
1.43 km
Byron Southwood Public School
Elementary: Public
2.11 km
Westminster Secondary School
Secondary: Public
6.41 km
St. Andre Bessette Secondary School
Secondary: Catholic
6.48 km
St Thomas Aquinas Secondary School
Secondary: Catholic
1.97 km
Oakridge Secondary School
Secondary: Public
3.85 km
Sir Frederick Banting Secondary School
Secondary: Public
6.23 km
Saunders Secondary School
Secondary: Public
5.49 km












