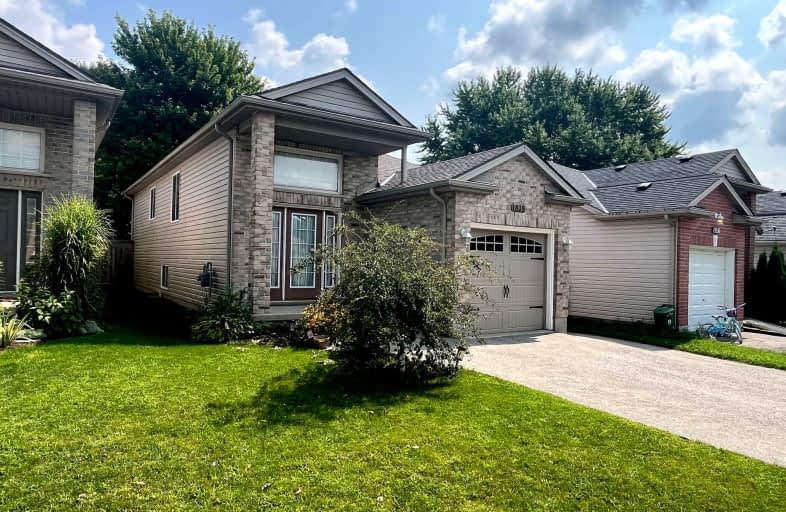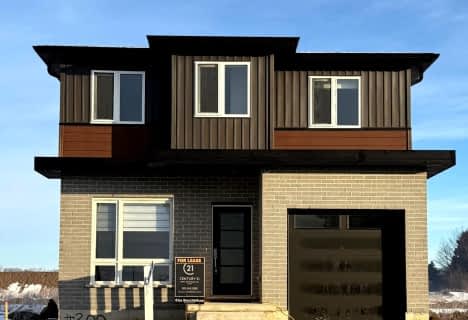Car-Dependent
- Most errands require a car.
31
/100
Some Transit
- Most errands require a car.
39
/100
Somewhat Bikeable
- Most errands require a car.
34
/100

Holy Family Elementary School
Elementary: Catholic
0.69 km
St Robert Separate School
Elementary: Catholic
1.63 km
Tweedsmuir Public School
Elementary: Public
2.30 km
Bonaventure Meadows Public School
Elementary: Public
2.14 km
John P Robarts Public School
Elementary: Public
0.76 km
Lord Nelson Public School
Elementary: Public
1.90 km
Robarts Provincial School for the Deaf
Secondary: Provincial
5.46 km
Robarts/Amethyst Demonstration Secondary School
Secondary: Provincial
5.46 km
Thames Valley Alternative Secondary School
Secondary: Public
4.63 km
John Paul II Catholic Secondary School
Secondary: Catholic
5.31 km
Sir Wilfrid Laurier Secondary School
Secondary: Public
6.24 km
Clarke Road Secondary School
Secondary: Public
2.20 km
-
River East Optimist Park
Ontario 1.76km -
Kiwanas Park
Trafalgar St (Thorne Ave), London ON 2.56km -
Town Square
2.65km
-
CIBC Cash Dispenser
154 Clarke Rd, London ON N5W 5E2 1.62km -
TD Canada Trust Branch and ATM
1920 Dundas St, London ON N5V 3P1 2.83km -
TD Bank Financial Group
1920 Dundas St, London ON N5V 3P1 2.84km



