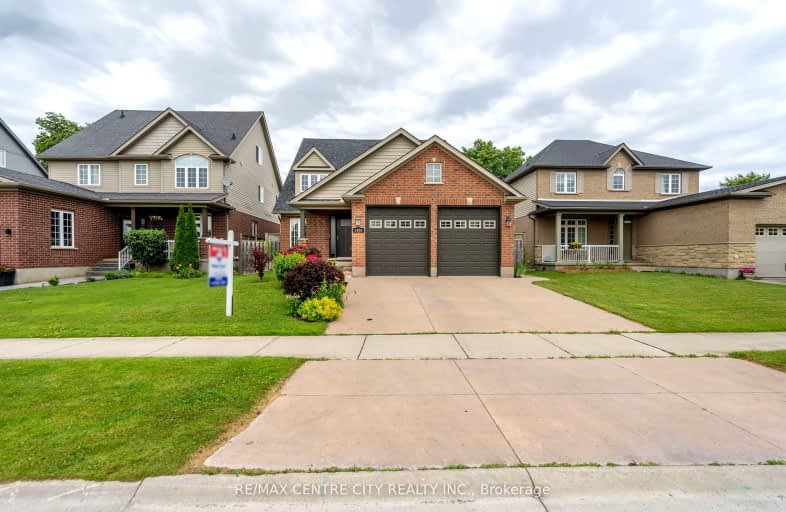Car-Dependent
- Most errands require a car.
43
/100
Some Transit
- Most errands require a car.
40
/100
Very Bikeable
- Most errands can be accomplished on bike.
72
/100

Sir Arthur Currie Public School
Elementary: Public
0.78 km
Orchard Park Public School
Elementary: Public
2.98 km
St Marguerite d'Youville
Elementary: Catholic
1.38 km
Wilfrid Jury Public School
Elementary: Public
2.70 km
St Catherine of Siena
Elementary: Catholic
2.72 km
Emily Carr Public School
Elementary: Public
1.18 km
St. Andre Bessette Secondary School
Secondary: Catholic
0.88 km
St Thomas Aquinas Secondary School
Secondary: Catholic
5.69 km
Oakridge Secondary School
Secondary: Public
4.74 km
Medway High School
Secondary: Public
4.33 km
Sir Frederick Banting Secondary School
Secondary: Public
2.18 km
A B Lucas Secondary School
Secondary: Public
6.05 km
-
Ilderton Community Park
London ON 0.31km -
Jaycee Park
London ON 0.4km -
Northwest Optimist Park
Ontario 1.26km
-
RBC Royal Bank
1225 Wonderland Rd N (Gainsborough), London ON N6G 2V9 1.9km -
CIBC
1960 Hyde Park Rd (at Fanshaw Park Rd.), London ON N6H 5L9 1.91km -
TD Canada Trust ATM
28332 Hwy 48, Pefferlaw ON L0E 1N0 1.99km








