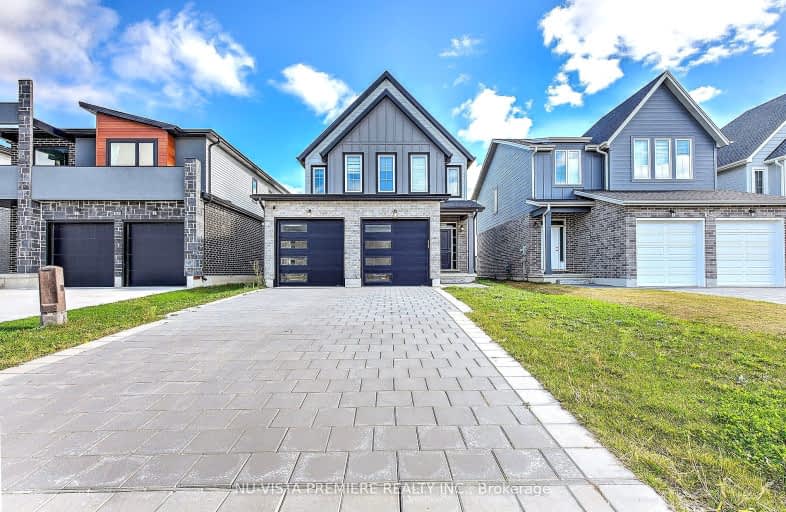Car-Dependent
- Almost all errands require a car.
8
/100
Some Transit
- Most errands require a car.
32
/100
Somewhat Bikeable
- Most errands require a car.
42
/100

Sir Arthur Currie Public School
Elementary: Public
0.75 km
St Marguerite d'Youville
Elementary: Catholic
2.00 km
Clara Brenton Public School
Elementary: Public
4.90 km
Wilfrid Jury Public School
Elementary: Public
3.61 km
St Catherine of Siena
Elementary: Catholic
3.65 km
Emily Carr Public School
Elementary: Public
2.19 km
Westminster Secondary School
Secondary: Public
8.42 km
St. Andre Bessette Secondary School
Secondary: Catholic
0.88 km
St Thomas Aquinas Secondary School
Secondary: Catholic
5.90 km
Oakridge Secondary School
Secondary: Public
5.31 km
Medway High School
Secondary: Public
4.82 km
Sir Frederick Banting Secondary School
Secondary: Public
3.20 km
-
Sunningdale Playground
0.78km -
Ilderton Community Park
London ON 0.92km -
Jaycee Park
London ON 1.43km
-
BMO Bank of Montreal
1285 Fanshawe Park Rd W (Hyde Park Rd.), London ON N6G 0G4 1.12km -
TD Canada Trust ATM
28332 Hwy 48, Pefferlaw ON L0E 1N0 1.45km -
CIBC
1960 Hyde Park Rd (at Fanshaw Park Rd.), London ON N6H 5L9 1.57km













