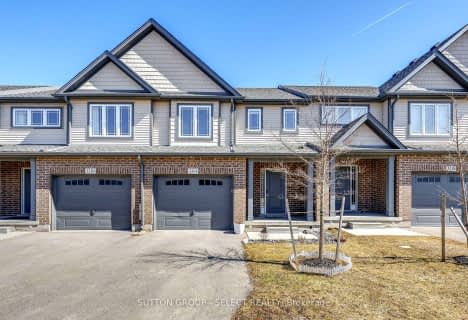Car-Dependent
- Most errands require a car.
47
/100
Some Transit
- Most errands require a car.
47
/100
Bikeable
- Some errands can be accomplished on bike.
54
/100

Arthur Stringer Public School
Elementary: Public
1.24 km
St Sebastian Separate School
Elementary: Catholic
1.39 km
C C Carrothers Public School
Elementary: Public
1.37 km
St Francis School
Elementary: Catholic
1.66 km
Wilton Grove Public School
Elementary: Public
1.88 km
Glen Cairn Public School
Elementary: Public
0.74 km
G A Wheable Secondary School
Secondary: Public
2.67 km
Thames Valley Alternative Secondary School
Secondary: Public
4.69 km
B Davison Secondary School Secondary School
Secondary: Public
3.17 km
London South Collegiate Institute
Secondary: Public
4.15 km
Sir Wilfrid Laurier Secondary School
Secondary: Public
1.31 km
Clarke Road Secondary School
Secondary: Public
5.29 km
-
Caesar Dog Park
London ON 1.44km -
Carroll Park
270 Ellerslie Rd, London ON N6M 1B6 1.63km -
City Wide Sports Park
London ON 1.71km
-
HODL Bitcoin ATM - Esso
769 Southdale Rd E, London ON N6E 3B9 2.12km -
Scotiabank
950 Hamilton Rd (Highbury Ave), London ON N5W 1A1 2.51km -
RBC Royal Bank ATM
835 Wellington Rd, London ON N6C 4R5 2.83km




