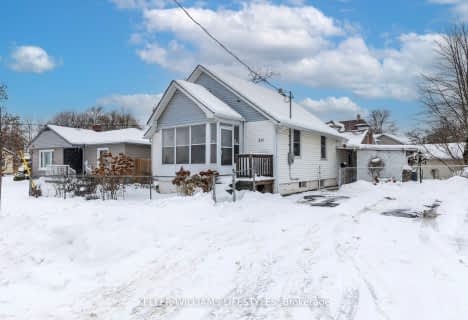
Notre Dame Separate School
Elementary: Catholic
1.37 km
W Sherwood Fox Public School
Elementary: Public
2.20 km
École élémentaire catholique Frère André
Elementary: Catholic
0.93 km
Riverside Public School
Elementary: Public
1.57 km
Woodland Heights Public School
Elementary: Public
0.49 km
Kensal Park Public School
Elementary: Public
0.66 km
Westminster Secondary School
Secondary: Public
1.42 km
London South Collegiate Institute
Secondary: Public
3.53 km
London Central Secondary School
Secondary: Public
4.02 km
Oakridge Secondary School
Secondary: Public
2.38 km
Sir Frederick Banting Secondary School
Secondary: Public
3.95 km
Saunders Secondary School
Secondary: Public
2.63 km






