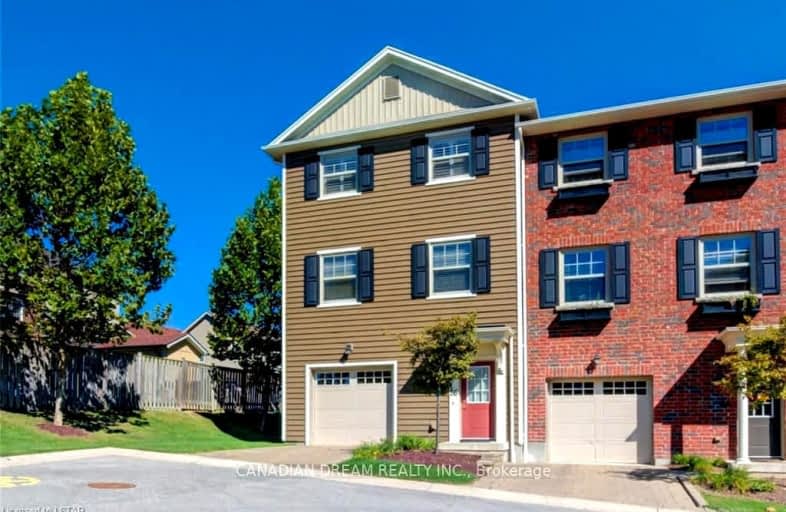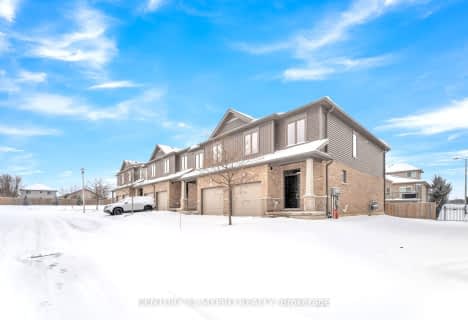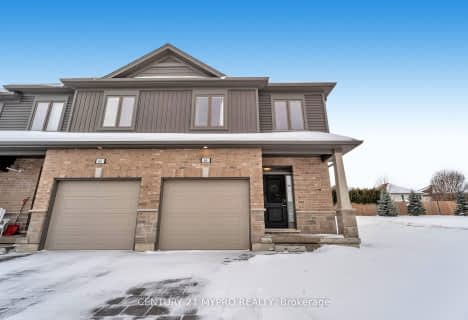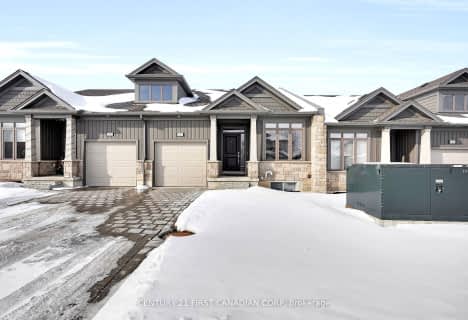Car-Dependent
- Almost all errands require a car.
13
/100
Some Transit
- Most errands require a car.
48
/100
Somewhat Bikeable
- Most errands require a car.
32
/100

Notre Dame Separate School
Elementary: Catholic
1.53 km
St Paul Separate School
Elementary: Catholic
1.20 km
West Oaks French Immersion Public School
Elementary: Public
1.70 km
Riverside Public School
Elementary: Public
1.56 km
Clara Brenton Public School
Elementary: Public
0.87 km
Wilfrid Jury Public School
Elementary: Public
1.12 km
Westminster Secondary School
Secondary: Public
4.20 km
St. Andre Bessette Secondary School
Secondary: Catholic
3.41 km
St Thomas Aquinas Secondary School
Secondary: Catholic
2.80 km
Oakridge Secondary School
Secondary: Public
1.21 km
Sir Frederick Banting Secondary School
Secondary: Public
1.74 km
Saunders Secondary School
Secondary: Public
4.84 km
-
Whetherfield Park
0.24km -
Beaverbrook Woods Park
London ON 0.88km -
Capulet Park
London ON 1.05km
-
BMO Bank of Montreal
1375 Beaverbrook Ave, London ON N6H 0J1 1.18km -
TD Bank Financial Group
520 Sarnia Rd, London ON N6G 5A3 1.23km -
Scotiabank
880 Wonderland Rd N, London ON N6G 4X7 1.31km
For Rent
3 Bedrooms
More about this building
View 1850 Beaverbrook Avenue, London









