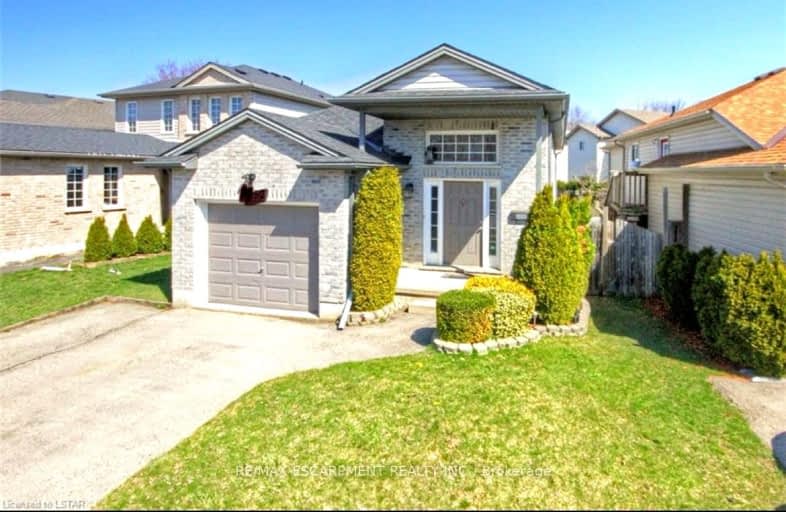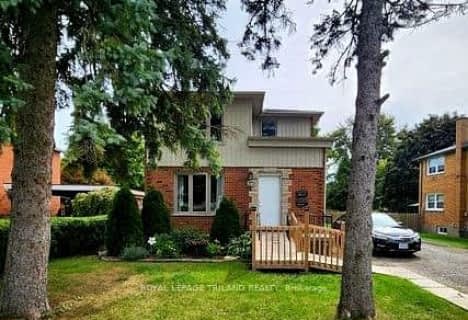Car-Dependent
- Most errands require a car.
29
/100
Some Transit
- Most errands require a car.
39
/100
Somewhat Bikeable
- Most errands require a car.
32
/100

Holy Family Elementary School
Elementary: Catholic
0.79 km
St Robert Separate School
Elementary: Catholic
1.73 km
Tweedsmuir Public School
Elementary: Public
2.33 km
Bonaventure Meadows Public School
Elementary: Public
2.24 km
John P Robarts Public School
Elementary: Public
0.85 km
Lord Nelson Public School
Elementary: Public
2.00 km
Robarts Provincial School for the Deaf
Secondary: Provincial
5.56 km
Robarts/Amethyst Demonstration Secondary School
Secondary: Provincial
5.56 km
Thames Valley Alternative Secondary School
Secondary: Public
4.71 km
John Paul II Catholic Secondary School
Secondary: Catholic
5.40 km
Sir Wilfrid Laurier Secondary School
Secondary: Public
6.22 km
Clarke Road Secondary School
Secondary: Public
2.30 km
-
Pottersburg Dog Park
2.38km -
Kiwanas Park
Trafalgar St (Thorne Ave), London ON 2.63km -
Town Square
2.75km
-
TD Bank Financial Group
155 Clarke Rd, London ON N5W 5C9 1.69km -
TD Bank Financial Group
2263 Dundas St, London ON N5V 0B5 2.71km -
TD Canada Trust ATM
1920 Dundas St, London ON N5V 3P1 2.99km





