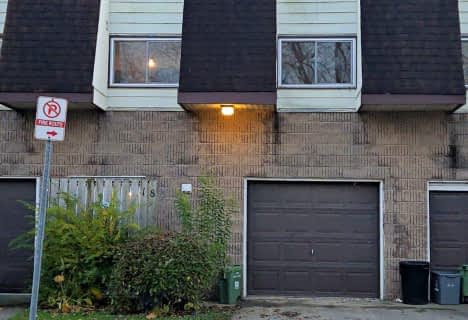Somewhat Walkable
- Some errands can be accomplished on foot.
57
/100
Some Transit
- Most errands require a car.
40
/100
Very Bikeable
- Most errands can be accomplished on bike.
77
/100

Sir Arthur Currie Public School
Elementary: Public
1.13 km
Orchard Park Public School
Elementary: Public
2.70 km
St Marguerite d'Youville
Elementary: Catholic
1.01 km
Wilfrid Jury Public School
Elementary: Public
2.33 km
St Catherine of Siena
Elementary: Catholic
2.90 km
Emily Carr Public School
Elementary: Public
0.82 km
Westminster Secondary School
Secondary: Public
7.17 km
St. Andre Bessette Secondary School
Secondary: Catholic
0.81 km
St Thomas Aquinas Secondary School
Secondary: Catholic
5.33 km
Oakridge Secondary School
Secondary: Public
4.35 km
Medway High School
Secondary: Public
4.63 km
Sir Frederick Banting Secondary School
Secondary: Public
1.84 km
-
Jaycee Park
London ON 0.02km -
Northwest Optimist Park
Ontario 0.89km -
Ilderton Community Park
London ON 0.63km
-
BMO Bank of Montreal
1285 Fanshawe Park Rd W (Hyde Park Rd.), London ON N6G 0G4 1.3km -
Scotiabank
131 Queen St E, London ON N6G 0A4 1.64km -
BMO Bank of Montreal
1225 Wonderland Rd N (at Gainsborough Rd), London ON N6G 2V9 1.64km







