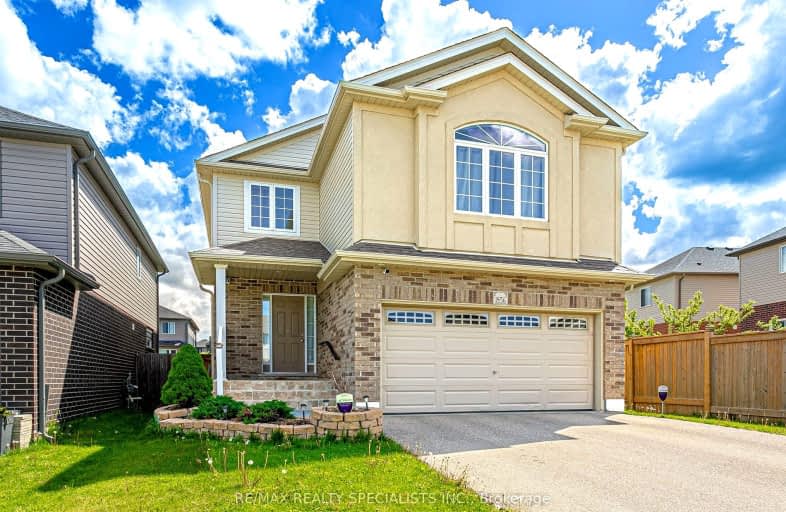Sold on Jun 20, 2024
Note: Property is not currently for sale or for rent.

-
Type: Detached
-
Style: 2-Storey
-
Size: 2000 sqft
-
Lot Size: 34.3 x 118.91 Feet
-
Age: No Data
-
Taxes: $5,478 per year
-
Days on Site: 57 Days
-
Added: Apr 24, 2024 (1 month on market)
-
Updated:
-
Last Checked: 3 months ago
-
MLS®#: X8265812
-
Listed By: Re/max realty specialists inc.
Stunning 2,355 sq. ft Detached 4+1 bedroom Home Located in the Desirable Foxwood Community of London. Featuring No-Sidewalk and a Total Parking for 6 Cars. Step into the Foyer Adorned with Custom Ceramic Tiles. The living Area Features Hardwood Flooring with Walk-out to a 12x14 Deck, Perfect for Hosting a BBQ with the Fenced Backyard. The Kitchen is Equipped with Granite Counters, Frigidaire Stainless Steel Appliances, a Decent-Sized Island w/Storage, Custom Light Fixtures, Premium Cabinetry, a Pantry, and a Double Sink. Main Floor Laundry w/Samsung Washer/Dryer. Central Vacuum, Double Car Garage with Custom Racks for Storage. The Master Bedroom w/Walk-in Closet & 5-piece Bath, has been Strategically Placed b/w Main & Second floors for Convenience to the Elderly. 3 Additional Bedrooms & a Baby Room on the Second Floor. Unfinished Basement, with 3 Upgraded Windows from the Builder Awaiting your Creative Touch. Don't Miss the Chance to Make this Exceptional Residence Yours!!!
Extras
Minutes to Catholic Schools, Parks, Grocery Stores (Walmart, Sunripe Freshmarket), Restaurants, Cafes, Wineries & Golf Clubs.
Property Details
Facts for 1856 Sedgefield Row, London
Status
Days on Market: 57
Last Status: Sold
Sold Date: Jun 20, 2024
Closed Date: Jul 16, 2024
Expiry Date: Oct 31, 2024
Sold Price: $820,000
Unavailable Date: Jun 21, 2024
Input Date: Apr 24, 2024
Property
Status: Sale
Property Type: Detached
Style: 2-Storey
Size (sq ft): 2000
Area: London
Community: North S
Availability Date: 30-60 Day Flex
Inside
Bedrooms: 5
Bathrooms: 3
Kitchens: 1
Rooms: 11
Den/Family Room: Yes
Air Conditioning: Central Air
Fireplace: Yes
Laundry Level: Main
Washrooms: 3
Building
Basement: Full
Basement 2: Unfinished
Heat Type: Forced Air
Heat Source: Gas
Exterior: Brick
Exterior: Vinyl Siding
Elevator: N
UFFI: No
Water Supply: Municipal
Special Designation: Unknown
Parking
Driveway: Private
Garage Spaces: 2
Garage Type: Attached
Covered Parking Spaces: 4
Total Parking Spaces: 6
Fees
Tax Year: 2023
Tax Legal Description: LOT 122, PLAN 33M676 TOGETHER WITH AN EASEMENT AS IN ER677557 CI
Taxes: $5,478
Highlights
Feature: Fenced Yard
Feature: Park
Feature: Public Transit
Feature: School
Feature: School Bus Route
Land
Cross Street: Fanshawe Park Rd W &
Municipality District: London
Fronting On: South
Parcel Number: 008138155
Pool: None
Sewer: Sewers
Lot Depth: 118.91 Feet
Lot Frontage: 34.3 Feet
Lot Irregularities: 34.3 ft x 118.9 ft x
Acres: < .50
Zoning: R1-3
Additional Media
- Virtual Tour: https://youriguide.com/1856_sedgefield_row_london_on/
Rooms
Room details for 1856 Sedgefield Row, London
| Type | Dimensions | Description |
|---|---|---|
| Dining Main | 4.14 x 3.49 | Window |
| Living Main | 4.74 x 4.45 | Window, Hardwood Floor |
| Breakfast Main | 2.24 x 3.96 | Hardwood Floor, W/O To Deck, Window |
| Kitchen Main | 3.89 x 3.96 | Granite Counter, Centre Island, Stainless Steel Appl |
| Laundry Main | 2.25 x 2.48 | W/O To Garage, Window |
| Prim Bdrm In Betwn | 3.72 x 5.53 | W/I Closet, 5 Pc Ensuite, Window |
| 2nd Br 2nd | 3.74 x 4.05 | Double Closet, Large Window |
| 3rd Br 2nd | 4.65 x 3.96 | Double Closet, Large Window |
| 4th Br 2nd | 3.19 x 3.56 | Double Closet, Large Window |
| 5th Br 2nd | 3.63 x 2.64 | Large Window |
| XXXXXXXX | XXX XX, XXXX |
XXXXXXX XXX XXXX |
|
| XXX XX, XXXX |
XXXXXX XXX XXXX |
$XXX,XXX | |
| XXXXXXXX | XXX XX, XXXX |
XXXXXX XXX XXXX |
$XXX,XXX |
| XXXXXXXX | XXX XX, XXXX |
XXXXXXX XXX XXXX |
|
| XXX XX, XXXX |
XXXXXX XXX XXXX |
$XXX,XXX | |
| XXXXXXXX | XXX XX, XXXX |
XXXXXXX XXX XXXX |
|
| XXX XX, XXXX |
XXXXXX XXX XXXX |
$XXX,XXX | |
| XXXXXXXX | XXX XX, XXXX |
XXXXXXX XXX XXXX |
|
| XXX XX, XXXX |
XXXXXX XXX XXXX |
$X,XXX,XXX | |
| XXXXXXXX | XXX XX, XXXX |
XXXXXXX XXX XXXX |
|
| XXX XX, XXXX |
XXXXXX XXX XXXX |
$X,XXX,XXX |
| XXXXXXXX XXXXXXX | XXX XX, XXXX | XXX XXXX |
| XXXXXXXX XXXXXX | XXX XX, XXXX | $864,900 XXX XXXX |
| XXXXXXXX XXXXXX | XXX XX, XXXX | $849,900 XXX XXXX |
| XXXXXXXX XXXXXXX | XXX XX, XXXX | XXX XXXX |
| XXXXXXXX XXXXXX | XXX XX, XXXX | $864,900 XXX XXXX |
| XXXXXXXX XXXXXXX | XXX XX, XXXX | XXX XXXX |
| XXXXXXXX XXXXXX | XXX XX, XXXX | $950,000 XXX XXXX |
| XXXXXXXX XXXXXXX | XXX XX, XXXX | XXX XXXX |
| XXXXXXXX XXXXXX | XXX XX, XXXX | $1,059,000 XXX XXXX |
| XXXXXXXX XXXXXXX | XXX XX, XXXX | XXX XXXX |
| XXXXXXXX XXXXXX | XXX XX, XXXX | $1,159,000 XXX XXXX |
Car-Dependent
- Almost all errands require a car.

École élémentaire publique L'Héritage
Elementary: PublicChar-Lan Intermediate School
Elementary: PublicSt Peter's School
Elementary: CatholicHoly Trinity Catholic Elementary School
Elementary: CatholicÉcole élémentaire catholique de l'Ange-Gardien
Elementary: CatholicWilliamstown Public School
Elementary: PublicÉcole secondaire publique L'Héritage
Secondary: PublicCharlottenburgh and Lancaster District High School
Secondary: PublicSt Lawrence Secondary School
Secondary: PublicÉcole secondaire catholique La Citadelle
Secondary: CatholicHoly Trinity Catholic Secondary School
Secondary: CatholicCornwall Collegiate and Vocational School
Secondary: Public

