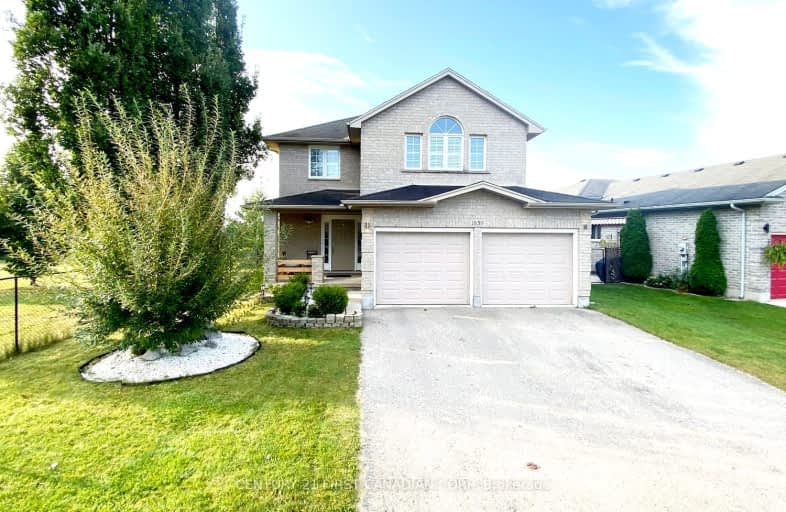Somewhat Walkable
- Some errands can be accomplished on foot.
56
/100
Some Transit
- Most errands require a car.
38
/100
Somewhat Bikeable
- Most errands require a car.
48
/100

Sir Arthur Currie Public School
Elementary: Public
2.09 km
St Paul Separate School
Elementary: Catholic
3.14 km
St Marguerite d'Youville
Elementary: Catholic
0.38 km
Clara Brenton Public School
Elementary: Public
2.97 km
Wilfrid Jury Public School
Elementary: Public
1.89 km
Emily Carr Public School
Elementary: Public
1.10 km
Westminster Secondary School
Secondary: Public
6.56 km
St. Andre Bessette Secondary School
Secondary: Catholic
1.06 km
St Thomas Aquinas Secondary School
Secondary: Catholic
4.15 km
Oakridge Secondary School
Secondary: Public
3.39 km
Medway High School
Secondary: Public
5.85 km
Sir Frederick Banting Secondary School
Secondary: Public
1.72 km
-
Jaycee Park
London ON 1.22km -
Mapleridge Park
1.53km -
Prince of Wales Gate Park
London ON 1.66km
-
CIBC
1960 Hyde Park Rd (at Fanshaw Park Rd.), London ON N6H 5L9 1.02km -
Scotiabank
131 Queen St E, London ON N6G 0A4 1.08km -
TD Canada Trust ATM
28332 Hwy 48, Pefferlaw ON L0E 1N0 1.31km













