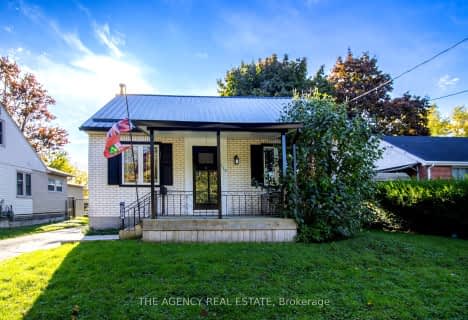
St Jude Separate School
Elementary: Catholic
0.62 km
Arthur Ford Public School
Elementary: Public
0.38 km
W Sherwood Fox Public School
Elementary: Public
1.01 km
École élémentaire catholique Frère André
Elementary: Catholic
1.14 km
Sir Isaac Brock Public School
Elementary: Public
1.41 km
Kensal Park Public School
Elementary: Public
1.80 km
Westminster Secondary School
Secondary: Public
0.62 km
London South Collegiate Institute
Secondary: Public
2.98 km
London Central Secondary School
Secondary: Public
4.51 km
Oakridge Secondary School
Secondary: Public
4.18 km
Catholic Central High School
Secondary: Catholic
4.61 km
Saunders Secondary School
Secondary: Public
1.73 km




