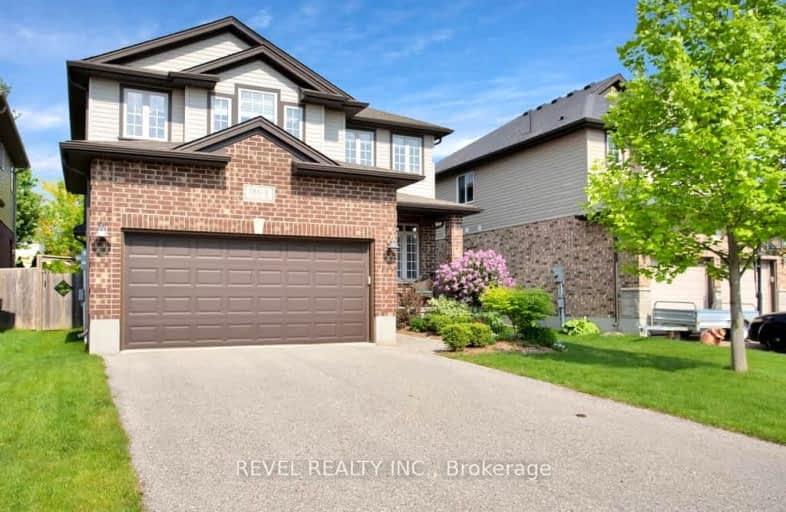Car-Dependent
- Most errands require a car.
48
/100
Some Transit
- Most errands require a car.
40
/100
Bikeable
- Some errands can be accomplished on bike.
56
/100

Sir Arthur Currie Public School
Elementary: Public
1.62 km
Orchard Park Public School
Elementary: Public
2.66 km
St Marguerite d'Youville
Elementary: Catholic
0.40 km
Clara Brenton Public School
Elementary: Public
3.38 km
Wilfrid Jury Public School
Elementary: Public
2.00 km
Emily Carr Public School
Elementary: Public
0.75 km
Westminster Secondary School
Secondary: Public
6.80 km
St. Andre Bessette Secondary School
Secondary: Catholic
0.75 km
St Thomas Aquinas Secondary School
Secondary: Catholic
4.68 km
Oakridge Secondary School
Secondary: Public
3.79 km
Medway High School
Secondary: Public
5.30 km
Sir Frederick Banting Secondary School
Secondary: Public
1.65 km
-
Northwest Optimist Park
Ontario 0.69km -
Jaycee Park
London ON 0.66km -
Kidscape Indoor Playground
1828 Blue Heron Dr, London ON N6H 0B7 1.47km
-
RBC Royal Bank
1265 Fanshawe Park Rd W (Hyde Park Rd), London ON N6G 0G4 0.89km -
TD Canada Trust ATM
28332 Hwy 48, Pefferlaw ON L0E 1N0 1.48km -
BMO Bank of Montreal
1225 Wonderland Rd N (at Gainsborough Rd), London ON N6G 2V9 1.53km













