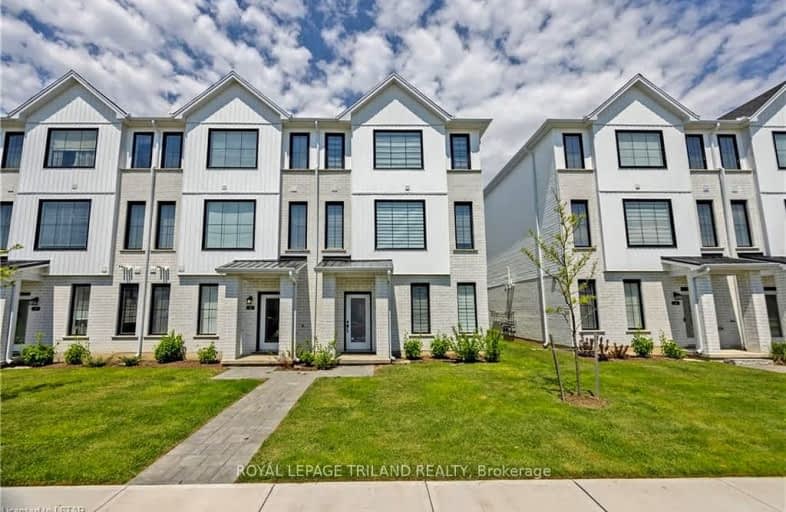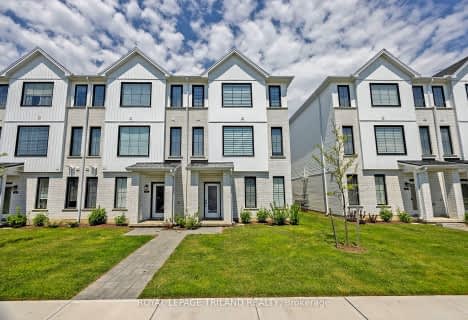Car-Dependent
- Almost all errands require a car.
22
/100
Some Transit
- Most errands require a car.
28
/100
Somewhat Bikeable
- Most errands require a car.
39
/100

Sir Arthur Currie Public School
Elementary: Public
1.45 km
St Marguerite d'Youville
Elementary: Catholic
2.05 km
École élémentaire Marie-Curie
Elementary: Public
4.95 km
Clara Brenton Public School
Elementary: Public
4.72 km
Wilfrid Jury Public School
Elementary: Public
3.70 km
Emily Carr Public School
Elementary: Public
2.45 km
Westminster Secondary School
Secondary: Public
8.41 km
St. Andre Bessette Secondary School
Secondary: Catholic
1.05 km
St Thomas Aquinas Secondary School
Secondary: Catholic
5.50 km
Oakridge Secondary School
Secondary: Public
5.13 km
Medway High School
Secondary: Public
5.54 km
Sir Frederick Banting Secondary School
Secondary: Public
3.40 km
-
Kidscape Indoor Playground
1828 Blue Heron Dr, London ON N6H 0B7 1.53km -
Jaycee Park
London ON 1.82km -
Northwest Optimist Park
Ontario 2.42km
-
BMO Bank of Montreal
1285 Fanshawe Park Rd W (Hyde Park Rd.), London ON N6G 0G4 0.88km -
RBC Royal Bank
1265 Fanshawe Park Rd W (Hyde Park Rd), London ON N6G 0G4 0.91km -
Scotiabank
131 Queen St E, London ON N6G 0A4 0.94km

