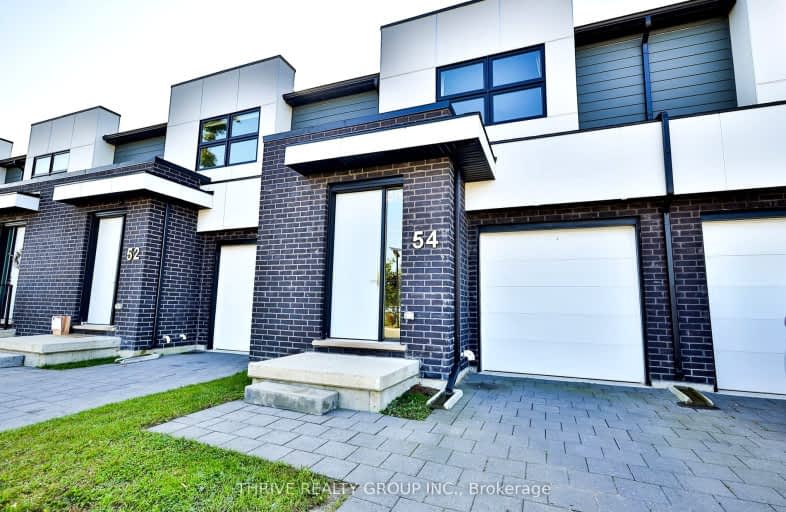Car-Dependent
- Most errands require a car.
Some Transit
- Most errands require a car.
Bikeable
- Some errands can be accomplished on bike.

Sir Arthur Currie Public School
Elementary: PublicSt Paul Separate School
Elementary: CatholicSt Marguerite d'Youville
Elementary: CatholicClara Brenton Public School
Elementary: PublicWilfrid Jury Public School
Elementary: PublicEmily Carr Public School
Elementary: PublicSt. Andre Bessette Secondary School
Secondary: CatholicSt Thomas Aquinas Secondary School
Secondary: CatholicOakridge Secondary School
Secondary: PublicMedway High School
Secondary: PublicSir Frederick Banting Secondary School
Secondary: PublicSaunders Secondary School
Secondary: Public-
M&M Food Market
104-1979 Hyde Park Road, London 1.14km -
Food Basics
1225 Wonderland Road North, London 1.81km -
M&M Food Market
1371 Beaverbrook Avenue, London 2.7km
-
LCBO
1981 Hyde Park Road, London 1.13km -
Beer Store 3114
1225 Wonderland Road North, London 1.69km -
Wine Rack
595-601 Fanshawe Park Road West, London 2.53km
-
Thai Cuisine
1035 Gainsborough Road, London 0.43km -
MEAT KANDY
1469 Coronation Drive, London 0.47km -
Curley Brewing Company
1634 Hyde Park Road, London 0.53km
-
Unger's Market
1010 Gainsborough Road, London 0.32km -
Tim Hortons
1895 Hyde Park Road, London 1.16km -
McDonald's
1280 Fanshawe Park Road West, London 1.19km
-
CIBC Branch (Cash at ATM only)
1960 Hyde Park Road, London 1.27km -
Scotiabank
1430 Fanshawe Park Road West, London 1.41km -
RBC Royal Bank
1265 Fanshawe Park Road West, London 1.45km
-
Canadian Tire Gas+
1895 Hyde Park Road, London 1.16km -
Esso
1509 Fanshawe Park Road West, London 1.61km -
Petro-Canada
1175 Wonderland Road North, London 1.92km
-
Tru Fitness and Health Inc.
1570 Hyde Park Road, London 0.5km -
Egelton Woods
Brunswick Avenue, London 0.5km -
Gymworld Inc
1712 Hyde Park Road, London 0.67km
-
Coronation Park North
London 0.52km -
Featherfields Hyde Park
1570 Hyde Park Road, London 0.52km -
Hyde Park Village Green
1695 Hyde Park Road, London 0.52km
-
London Public Library, Sherwood Branch
1225 Wonderland Road North, London 1.76km -
Little Free Library
53 Ramsay Road, London 3.26km -
Bookworm little library
15 Walmer Gardens, London 3.49km
-
Beauty Within Medical Aesthetics
102-1635 Hyde Park Road, London 0.45km -
Synergy Centre
1635 Hyde Park Road #101, London 0.45km -
Innovative Orthotic Design Lab Inc
1828 Blue Heron Drive, London 1.09km
-
TMC Pharmacy & Compounding Center
990 Gainsborough Road, London 0.24km -
Synergy Remedy'sRx
1635 Hyde Park Road, London 0.45km -
Synergy Centre
1635 Hyde Park Road #101, London 0.45km
-
Hyde Park Lane
1712 Hyde Park Road, London 0.67km -
SmartCentres London Northwest
1280 Fanshawe Park Road West, London 1.17km -
FG HY RE DF DDS EG
1280 Fanshawe Park Road West, London 1.19km
-
University Students' Council (USC) at Western University
Western University, Room 340, University Community Centre Building, London 4.21km -
Western Film
University Community Centre, 1151 Richmond Street Room 290, London 4.23km
-
Curley Brewing Company
1634 Hyde Park Road, London 0.53km -
Crossing Pub & Eatery
1269 Hyde Park Road, London 1.02km -
Bernie's Bar & Grill
1225 Wonderland Road North, London 1.84km
For Rent
More about this building
View 499 Sophia Crescent, London- 4 bath
- 4 bed
- 1800 sqft
948-948 Georgetown Drive North, London, Ontario • N6H 0J7 • North M














