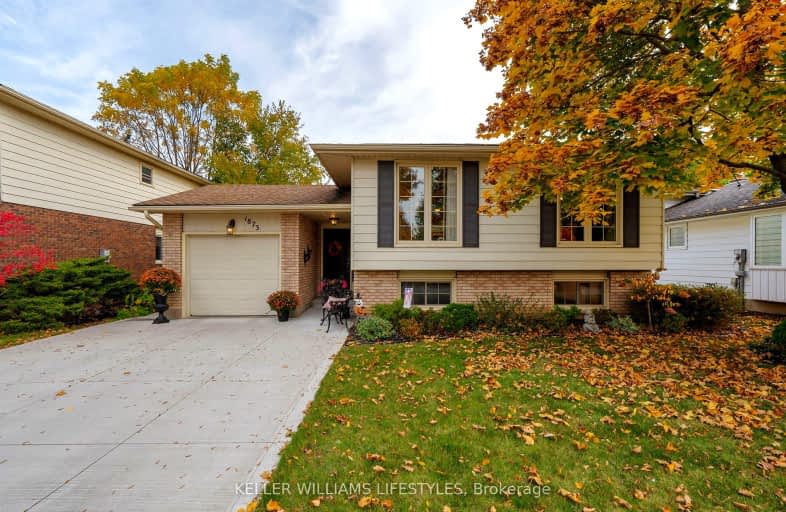
3D Walkthrough
Somewhat Walkable
- Some errands can be accomplished on foot.
55
/100
Some Transit
- Most errands require a car.
41
/100
Very Bikeable
- Most errands can be accomplished on bike.
77
/100

Sir Arthur Currie Public School
Elementary: Public
1.25 km
Orchard Park Public School
Elementary: Public
2.55 km
St Marguerite d'Youville
Elementary: Catholic
1.01 km
Wilfrid Jury Public School
Elementary: Public
2.22 km
St Catherine of Siena
Elementary: Catholic
2.81 km
Emily Carr Public School
Elementary: Public
0.70 km
Westminster Secondary School
Secondary: Public
7.05 km
St. Andre Bessette Secondary School
Secondary: Catholic
0.96 km
St Thomas Aquinas Secondary School
Secondary: Catholic
5.32 km
Oakridge Secondary School
Secondary: Public
4.29 km
Medway High School
Secondary: Public
4.60 km
Sir Frederick Banting Secondary School
Secondary: Public
1.71 km
-
Ilderton Community Park
London ON 0.76km -
Northwest Optimist Park
Ontario 0.79km -
Parking lot
London ON 1.3km
-
BMO Bank of Montreal
1285 Fanshawe Park Rd W (Hyde Park Rd.), London ON N6G 0G4 1.43km -
RBC Royal Bank
1225 Wonderland Rd N (Gainsborough), London ON N6G 2V9 1.44km -
BMO Bank of Montreal
1225 Wonderland Rd N (at Gainsborough Rd), London ON N6G 2V9 1.5km












