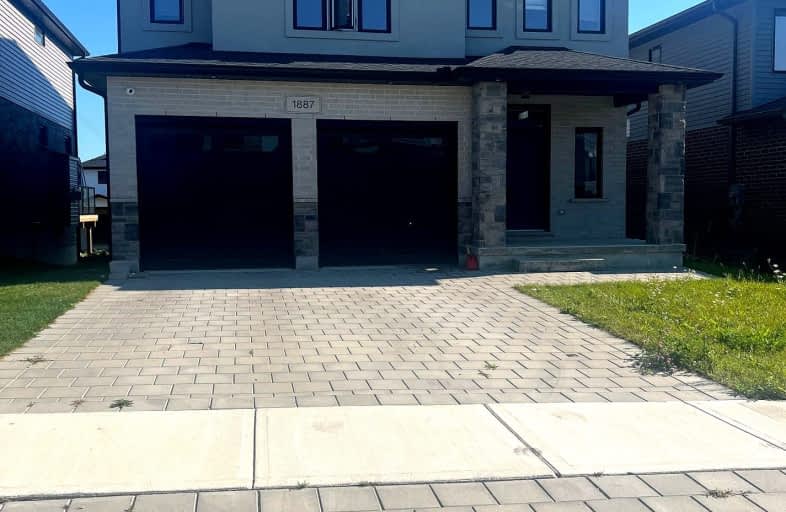Car-Dependent
- Almost all errands require a car.
11
/100
Some Transit
- Most errands require a car.
26
/100
Somewhat Bikeable
- Almost all errands require a car.
23
/100

St George Separate School
Elementary: Catholic
2.52 km
St. Nicholas Senior Separate School
Elementary: Catholic
1.39 km
John Dearness Public School
Elementary: Public
2.38 km
St Theresa Separate School
Elementary: Catholic
1.76 km
Byron Northview Public School
Elementary: Public
1.60 km
Byron Southwood Public School
Elementary: Public
2.04 km
Westminster Secondary School
Secondary: Public
6.52 km
St. Andre Bessette Secondary School
Secondary: Catholic
6.88 km
St Thomas Aquinas Secondary School
Secondary: Catholic
2.27 km
Oakridge Secondary School
Secondary: Public
4.14 km
Sir Frederick Banting Secondary School
Secondary: Public
6.59 km
Saunders Secondary School
Secondary: Public
5.49 km
-
Scenic View Park
Ironwood Rd (at Dogwood Cres.), London ON 1.29km -
Ironwood Park
London ON 1.34km -
Griffith Street Park
Ontario 1.93km
-
TD Bank Financial Group
3030 Colonel Talbot Rd, London ON N6P 0B3 4.09km -
Scotiabank
929 Southdale Rd W (Colonel Talbot), London ON N6P 0B3 4.12km -
President's Choice Financial ATM
925 Southdale Rd, London ON N6P 0B3 4.12km


