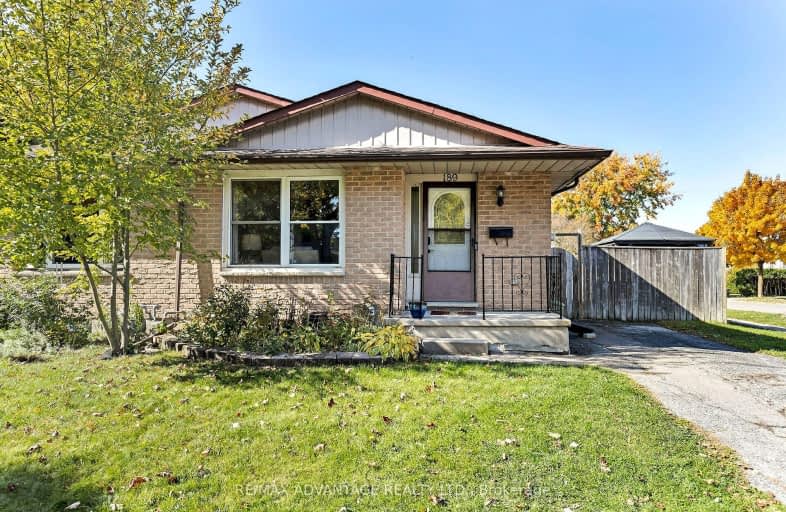Car-Dependent
- Most errands require a car.
44
/100
Some Transit
- Most errands require a car.
41
/100
Somewhat Bikeable
- Most errands require a car.
41
/100

Orchard Park Public School
Elementary: Public
1.77 km
St Paul Separate School
Elementary: Catholic
2.37 km
St Marguerite d'Youville
Elementary: Catholic
1.04 km
Clara Brenton Public School
Elementary: Public
2.11 km
Wilfrid Jury Public School
Elementary: Public
0.68 km
Emily Carr Public School
Elementary: Public
1.14 km
Westminster Secondary School
Secondary: Public
5.39 km
St. Andre Bessette Secondary School
Secondary: Catholic
2.15 km
St Thomas Aquinas Secondary School
Secondary: Catholic
3.75 km
Oakridge Secondary School
Secondary: Public
2.50 km
Sir Frederick Banting Secondary School
Secondary: Public
0.79 km
Saunders Secondary School
Secondary: Public
6.17 km
-
Gainsborough Meadow Park
London ON 0.13km -
The Big Park
0.5km -
Parking lot
London ON 0.61km
-
TD Canada Trust Branch and ATM
1055 Wonderland Rd N, London ON N6G 2Y9 0.99km -
BMO Bank of Montreal
1375 Beaverbrook Ave, London ON N6H 0J1 1.72km -
Jonathan Mark Davis: Primerica - Financial Svc
1885 Blue Heron Dr, London ON N6H 5L9 2.12km





