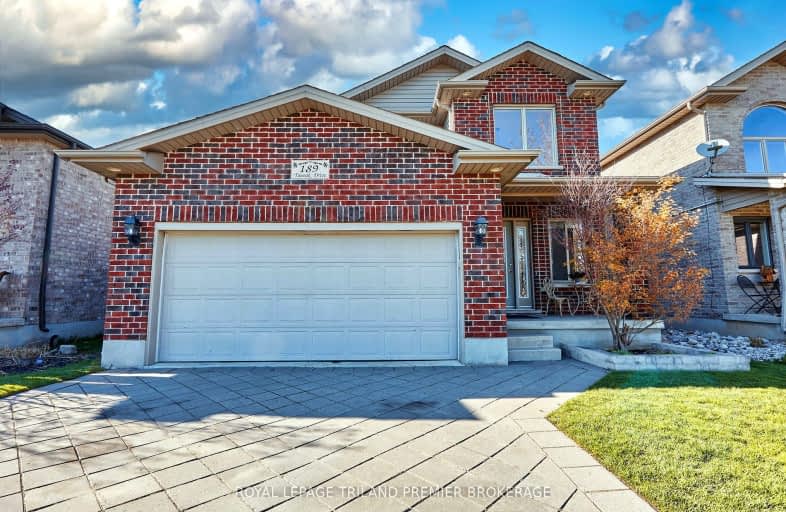Somewhat Walkable
- Some errands can be accomplished on foot.
55
/100
Some Transit
- Most errands require a car.
36
/100
Somewhat Bikeable
- Most errands require a car.
45
/100

Sir Arthur Currie Public School
Elementary: Public
2.44 km
St Paul Separate School
Elementary: Catholic
2.76 km
St Marguerite d'Youville
Elementary: Catholic
0.45 km
Clara Brenton Public School
Elementary: Public
2.57 km
Wilfrid Jury Public School
Elementary: Public
1.49 km
Emily Carr Public School
Elementary: Public
1.06 km
Westminster Secondary School
Secondary: Public
6.13 km
St. Andre Bessette Secondary School
Secondary: Catholic
1.47 km
St Thomas Aquinas Secondary School
Secondary: Catholic
3.87 km
Oakridge Secondary School
Secondary: Public
2.99 km
Medway High School
Secondary: Public
6.03 km
Sir Frederick Banting Secondary School
Secondary: Public
1.41 km
-
Active Playground Equipment Inc
London ON 0.62km -
Northwest Optimist Park
Ontario 0.91km -
Hyde Park
London ON 1.31km
-
RBC Royal Bank
1265 Fanshawe Park Rd W (Hyde Park Rd), London ON N6G 0G4 1.37km -
BMO Bank of Montreal
1225 Wonderland Rd N (at Gainsborough Rd), London ON N6G 2V9 1.44km -
TD Bank Financial Group
1509 Fanshawe Park Rd W, London ON N6H 5L3 1.72km













