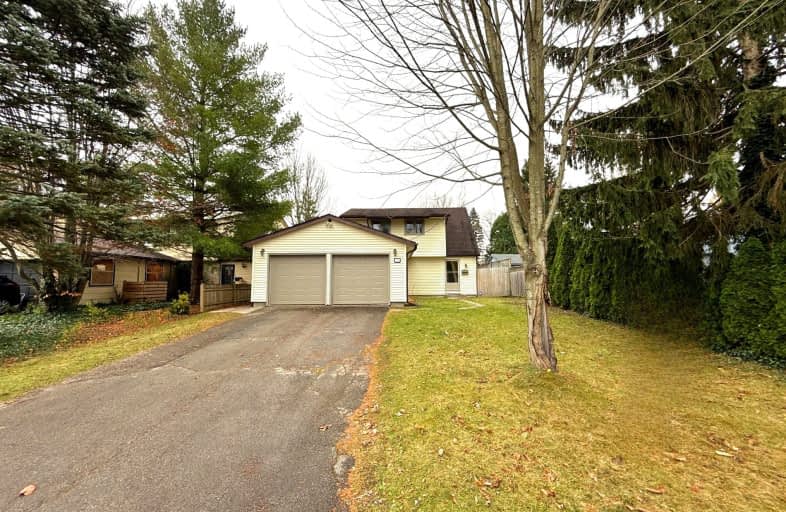Somewhat Walkable
- Most errands can be accomplished on foot.
70
/100
Some Transit
- Most errands require a car.
38
/100
Very Bikeable
- Most errands can be accomplished on bike.
82
/100

Sir Arthur Currie Public School
Elementary: Public
2.11 km
St Thomas More Separate School
Elementary: Catholic
1.93 km
Orchard Park Public School
Elementary: Public
1.66 km
St Marguerite d'Youville
Elementary: Catholic
1.14 km
Wilfrid Jury Public School
Elementary: Public
1.51 km
Emily Carr Public School
Elementary: Public
0.42 km
Westminster Secondary School
Secondary: Public
6.26 km
St. Andre Bessette Secondary School
Secondary: Catholic
1.75 km
St Thomas Aquinas Secondary School
Secondary: Catholic
5.06 km
Oakridge Secondary School
Secondary: Public
3.77 km
Medway High School
Secondary: Public
4.82 km
Sir Frederick Banting Secondary School
Secondary: Public
0.91 km
-
Northwest Optimist Park
Ontario 0.54km -
Jaycee Park
London ON 1.03km -
Ambleside Park
Ontario 1.56km
-
RBC Royal Bank
1225 Wonderland Rd N (Gainsborough), London ON N6G 2V9 0.6km -
TD Bank Financial Group
1055 Wonderland Rd N, London ON N6G 2Y9 0.85km -
TD Canada Trust ATM
1055 Wonderland Rd N, London ON N6G 2Y9 0.85km




