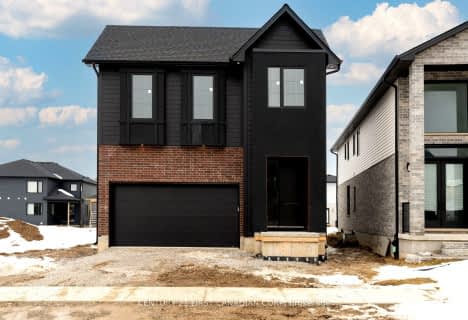
École élémentaire publique La Pommeraie
Elementary: Public
3.21 km
W Sherwood Fox Public School
Elementary: Public
5.12 km
Sir Isaac Brock Public School
Elementary: Public
5.13 km
Jean Vanier Separate School
Elementary: Catholic
4.58 km
Westmount Public School
Elementary: Public
4.51 km
Lambeth Public School
Elementary: Public
1.05 km
Westminster Secondary School
Secondary: Public
6.19 km
London South Collegiate Institute
Secondary: Public
8.35 km
Regina Mundi College
Secondary: Catholic
7.68 km
St Thomas Aquinas Secondary School
Secondary: Catholic
7.91 km
Oakridge Secondary School
Secondary: Public
8.18 km
Saunders Secondary School
Secondary: Public
4.64 km











