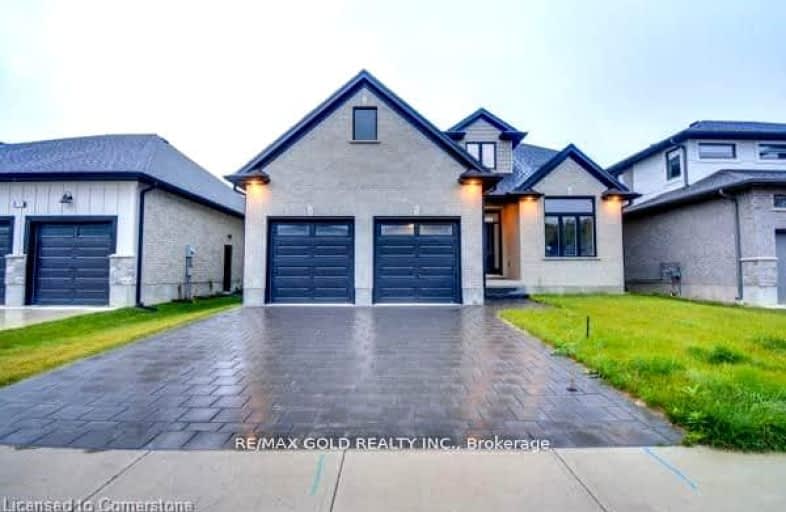Car-Dependent
- Most errands require a car.
Minimal Transit
- Almost all errands require a car.
Somewhat Bikeable
- Most errands require a car.

École élémentaire publique La Pommeraie
Elementary: PublicByron Somerset Public School
Elementary: PublicW Sherwood Fox Public School
Elementary: PublicJean Vanier Separate School
Elementary: CatholicWestmount Public School
Elementary: PublicLambeth Public School
Elementary: PublicWestminster Secondary School
Secondary: PublicLondon South Collegiate Institute
Secondary: PublicSt Thomas Aquinas Secondary School
Secondary: CatholicOakridge Secondary School
Secondary: PublicSir Frederick Banting Secondary School
Secondary: PublicSaunders Secondary School
Secondary: Public-
Hamlyn Park
London ON 1.14km -
Elite Surfacing
3251 Bayham Lane, London ON N6P 1V8 2.18km -
Byron Hills Park
London ON 2.46km
-
CIBC
3109 Wonderland Rd S, London ON N6L 1R4 2.51km -
CIBC
983 Wonderland Rd S (at Southdale Rd.), London ON N6K 4L3 2.55km -
Libro Credit Union
919 Southdale Rd W, London ON N6P 0B3 2.7km





















