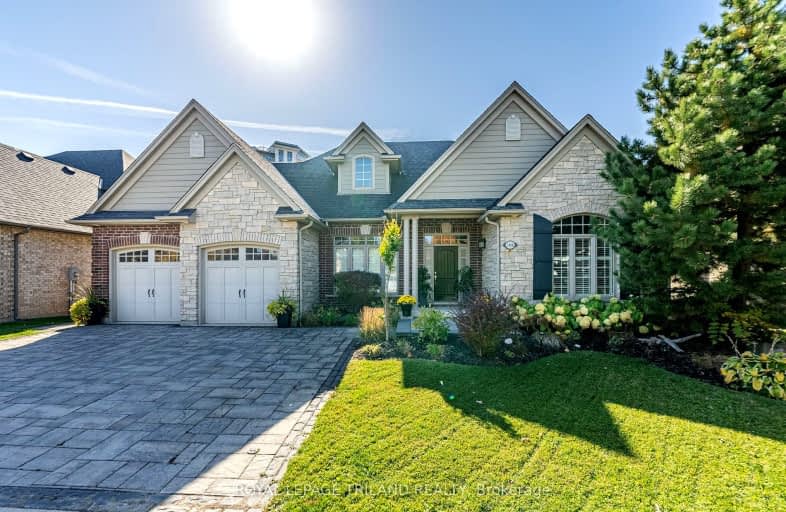Car-Dependent
- Most errands require a car.
37
/100
Some Transit
- Most errands require a car.
32
/100
Somewhat Bikeable
- Most errands require a car.
44
/100

École élémentaire publique La Pommeraie
Elementary: Public
0.86 km
St George Separate School
Elementary: Catholic
2.32 km
Byron Somerset Public School
Elementary: Public
1.46 km
Jean Vanier Separate School
Elementary: Catholic
1.81 km
Byron Southwood Public School
Elementary: Public
2.23 km
Westmount Public School
Elementary: Public
1.86 km
Westminster Secondary School
Secondary: Public
3.75 km
London South Collegiate Institute
Secondary: Public
6.71 km
St Thomas Aquinas Secondary School
Secondary: Catholic
3.94 km
Oakridge Secondary School
Secondary: Public
4.35 km
Sir Frederick Banting Secondary School
Secondary: Public
7.24 km
Saunders Secondary School
Secondary: Public
2.01 km
-
Byron Hills Park
London ON 0.88km -
Somerset Park
London ON 1.04km -
Backyard Retreat
1.77km
-
Scotiabank
190 Main St E, London ON N6P 0B3 0.14km -
Libro Credit Union
919 Southdale Rd W, London ON N6P 0B3 0.14km -
RBC Royal Bank
440 Boler Rd (at Baseline Rd.), London ON N6K 4L2 2.21km













