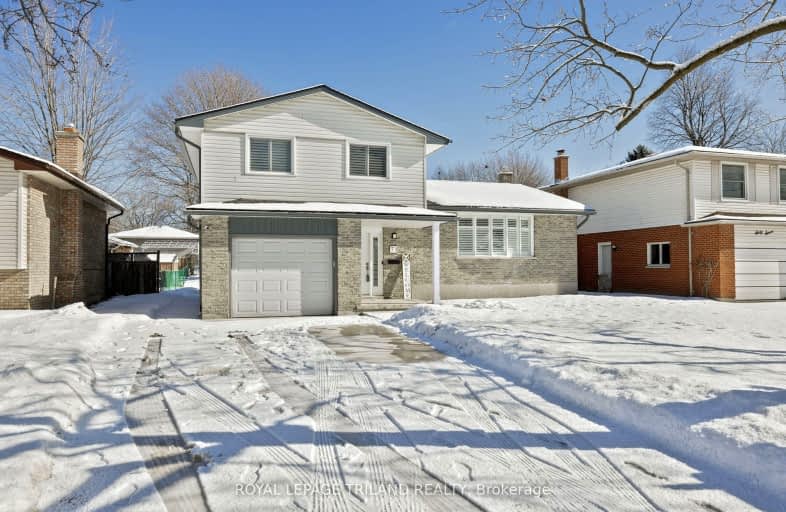
3D Walkthrough
Car-Dependent
- Most errands require a car.
29
/100
Some Transit
- Most errands require a car.
42
/100
Somewhat Bikeable
- Most errands require a car.
47
/100

St Jude Separate School
Elementary: Catholic
0.87 km
Arthur Ford Public School
Elementary: Public
1.26 km
W Sherwood Fox Public School
Elementary: Public
1.47 km
École élémentaire catholique Frère André
Elementary: Catholic
2.54 km
Sir Isaac Brock Public School
Elementary: Public
0.70 km
Westmount Public School
Elementary: Public
1.88 km
Westminster Secondary School
Secondary: Public
2.00 km
London South Collegiate Institute
Secondary: Public
3.80 km
London Central Secondary School
Secondary: Public
5.66 km
Oakridge Secondary School
Secondary: Public
5.30 km
Catholic Central High School
Secondary: Catholic
5.68 km
Saunders Secondary School
Secondary: Public
1.82 km
-
Odessa Park
Ontario 1.4km -
Southwest Optimist Park
632 Southdale Rd, London ON 2km -
Ashley Oaks Public School
Ontario 2.3km
-
RBC Royal Bank
Wonderland Rd S (at Southdale Rd.), London ON 0.67km -
President's Choice Financial Pavilion and ATM
3040 Wonderland Rd S, London ON N6L 1A6 0.78km -
TD Bank Financial Group
3029 Wonderland Rd S (Southdale), London ON N6L 1R4 1.02km











