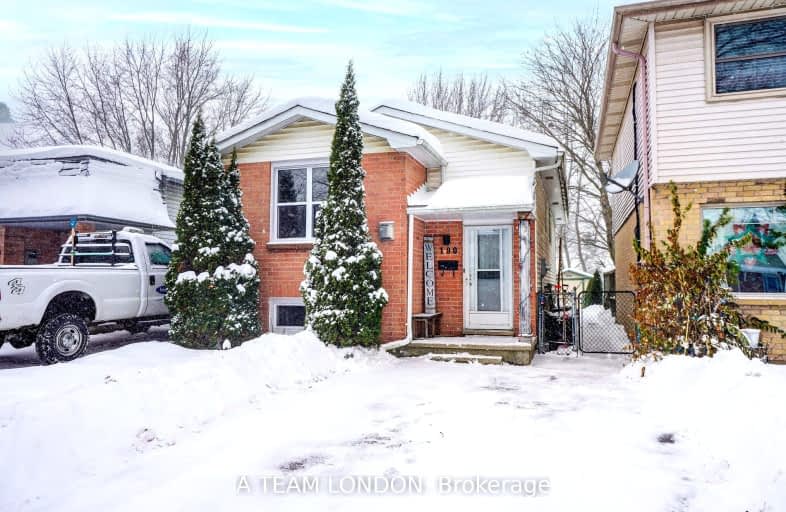
3D Walkthrough
Somewhat Walkable
- Some errands can be accomplished on foot.
55
/100
Some Transit
- Most errands require a car.
39
/100
Somewhat Bikeable
- Most errands require a car.
44
/100

Sir Arthur Currie Public School
Elementary: Public
2.52 km
St Paul Separate School
Elementary: Catholic
2.73 km
St Marguerite d'Youville
Elementary: Catholic
0.54 km
Clara Brenton Public School
Elementary: Public
2.50 km
Wilfrid Jury Public School
Elementary: Public
1.15 km
Emily Carr Public School
Elementary: Public
0.84 km
Westminster Secondary School
Secondary: Public
5.89 km
St. Andre Bessette Secondary School
Secondary: Catholic
1.65 km
St Thomas Aquinas Secondary School
Secondary: Catholic
3.97 km
Oakridge Secondary School
Secondary: Public
2.91 km
Medway High School
Secondary: Public
5.89 km
Sir Frederick Banting Secondary School
Secondary: Public
1.03 km
-
Active Playground Equipment Inc
London ON 0.33km -
Gainsborough Meadow Park
London ON 0.38km -
The Big Park
0.52km
-
RBC Royal Bank
1225 Wonderland Rd N (Gainsborough), London ON N6G 2V9 1.05km -
TD Bank Financial Group
1055 Wonderland Rd N, London ON N6G 2Y9 1.18km -
Jonathan Mark Davis: Primerica - Financial Svc
1885 Blue Heron Dr, London ON N6H 5L9 1.69km





