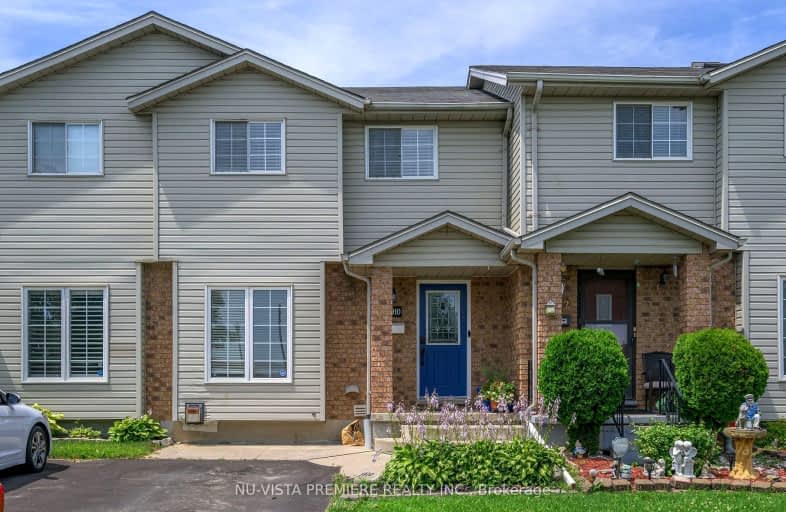
Video Tour
Car-Dependent
- Most errands require a car.
25
/100
Some Transit
- Most errands require a car.
36
/100
Somewhat Bikeable
- Most errands require a car.
29
/100

Holy Family Elementary School
Elementary: Catholic
0.90 km
St Robert Separate School
Elementary: Catholic
1.89 km
Tweedsmuir Public School
Elementary: Public
2.56 km
Bonaventure Meadows Public School
Elementary: Public
2.24 km
John P Robarts Public School
Elementary: Public
1.03 km
Lord Nelson Public School
Elementary: Public
2.13 km
Robarts Provincial School for the Deaf
Secondary: Provincial
5.73 km
Robarts/Amethyst Demonstration Secondary School
Secondary: Provincial
5.73 km
Thames Valley Alternative Secondary School
Secondary: Public
4.92 km
John Paul II Catholic Secondary School
Secondary: Catholic
5.57 km
Sir Wilfrid Laurier Secondary School
Secondary: Public
6.42 km
Clarke Road Secondary School
Secondary: Public
2.44 km
-
River East Optimist Park
Ontario 1.94km -
Kiwanas Park
Trafalgar St (Thorne Ave), London ON 2.85km -
Montblanc Forest Park Corp
1830 Dumont St, London ON N5W 2S1 2.86km
-
CIBC Cash Dispenser
154 Clarke Rd, London ON N5W 5E2 1.89km -
CIBC
380 Clarke Rd (Dundas St.), London ON N5W 6E7 2.94km -
TD Bank Financial Group
2400 Dundas St, London ON 3km


