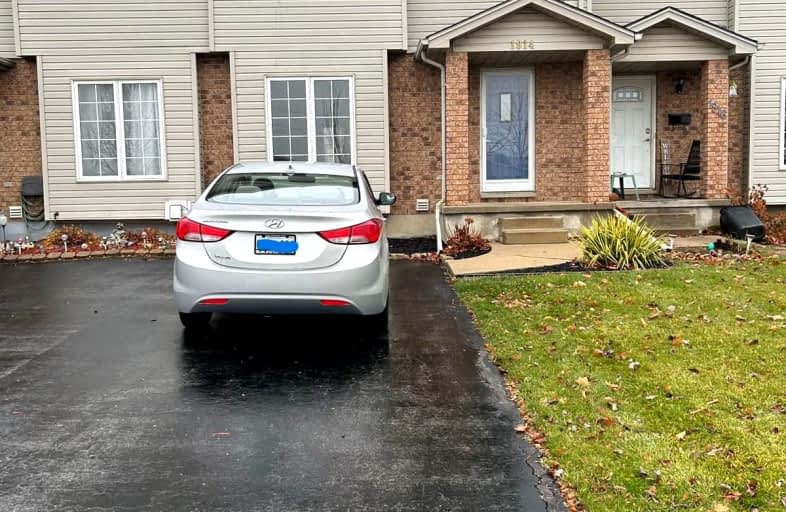Car-Dependent
- Most errands require a car.
25
/100
Some Transit
- Most errands require a car.
36
/100
Somewhat Bikeable
- Most errands require a car.
32
/100

Holy Family Elementary School
Elementary: Catholic
0.89 km
St Robert Separate School
Elementary: Catholic
1.87 km
Tweedsmuir Public School
Elementary: Public
2.57 km
Bonaventure Meadows Public School
Elementary: Public
2.22 km
John P Robarts Public School
Elementary: Public
1.02 km
Lord Nelson Public School
Elementary: Public
2.11 km
Robarts Provincial School for the Deaf
Secondary: Provincial
5.72 km
Robarts/Amethyst Demonstration Secondary School
Secondary: Provincial
5.72 km
Thames Valley Alternative Secondary School
Secondary: Public
4.91 km
John Paul II Catholic Secondary School
Secondary: Catholic
5.56 km
Sir Wilfrid Laurier Secondary School
Secondary: Public
6.43 km
Clarke Road Secondary School
Secondary: Public
2.43 km
-
Puppy School
London ON 1.61km -
Montblanc Forest Park Corp
1830 Dumont St, London ON N5W 2S1 2.85km -
Town Square
2.85km
-
CIBC Cash Dispenser
154 Clarke Rd, London ON N5W 5E2 1.89km -
PAY2DAY
2259 Dundas St, London ON N5V 0B5 2.67km -
CoinFlip Bitcoin ATM
2190 Dundas St, London ON N5V 1R2 2.78km





