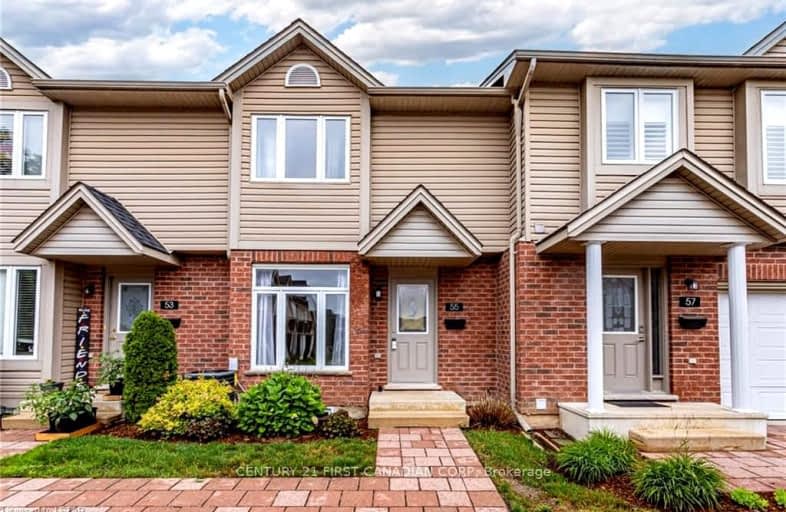Car-Dependent
- Almost all errands require a car.
17
/100
Some Transit
- Most errands require a car.
33
/100
Somewhat Bikeable
- Most errands require a car.
43
/100

Centennial Central School
Elementary: Public
1.94 km
St Mark
Elementary: Catholic
1.86 km
Stoneybrook Public School
Elementary: Public
2.50 km
Northridge Public School
Elementary: Public
1.75 km
Jack Chambers Public School
Elementary: Public
2.21 km
Stoney Creek Public School
Elementary: Public
0.62 km
École secondaire Gabriel-Dumont
Secondary: Public
3.95 km
École secondaire catholique École secondaire Monseigneur-Bruyère
Secondary: Catholic
3.95 km
Mother Teresa Catholic Secondary School
Secondary: Catholic
0.25 km
Montcalm Secondary School
Secondary: Public
3.77 km
Medway High School
Secondary: Public
3.28 km
A B Lucas Secondary School
Secondary: Public
1.79 km
-
Constitution Park
735 Grenfell Dr, London ON N5X 2C4 1.14km -
Meander Creek Park
London ON 2.62km -
Weldon Park
St John's Dr, Arva ON 3.31km
-
CIBC Cash Dispenser
1845 Adelaide St N, London ON N5X 0E3 1km -
RBC Royal Bank
1530 Adelaide St N, London ON N5X 1K4 1.69km -
BMO Bank of Montreal
101 Fanshawe Park Rd E (at North Centre Rd.), London ON N5X 3V9 3.21km
More about this building
View 1921 Father Dalton Avenue, London



