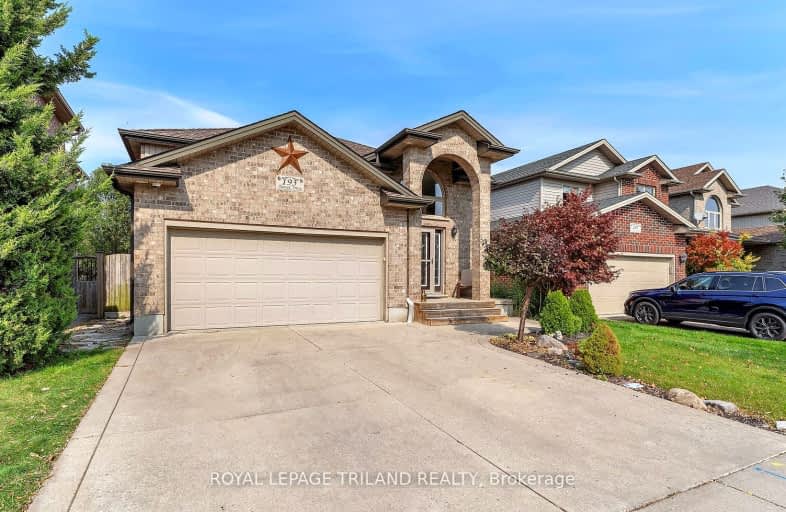
Video Tour

Sir Arthur Currie Public School
Elementary: Public
2.44 km
St Paul Separate School
Elementary: Catholic
2.76 km
St Marguerite d'Youville
Elementary: Catholic
0.45 km
Clara Brenton Public School
Elementary: Public
2.58 km
Wilfrid Jury Public School
Elementary: Public
1.50 km
Emily Carr Public School
Elementary: Public
1.07 km
Westminster Secondary School
Secondary: Public
6.14 km
St. Andre Bessette Secondary School
Secondary: Catholic
1.46 km
St Thomas Aquinas Secondary School
Secondary: Catholic
3.87 km
Oakridge Secondary School
Secondary: Public
2.99 km
Medway High School
Secondary: Public
6.04 km
Sir Frederick Banting Secondary School
Secondary: Public
1.43 km
-
Gainsborough Meadow Park
London ON 0.69km -
The Big Park
0.92km -
Limbo Medium Park
0.95km
-
Jonathan Mark Davis: Primerica - Financial Svc
1885 Blue Heron Dr, London ON N6H 5L9 1.3km -
CIBC
1960 Hyde Park Rd (at Fanshaw Park Rd.), London ON N6H 5L9 1.38km -
BMO Bank of Montreal
1285 Fanshawe Park Rd W (Hyde Park Rd.), London ON N6G 0G4 1.39km












