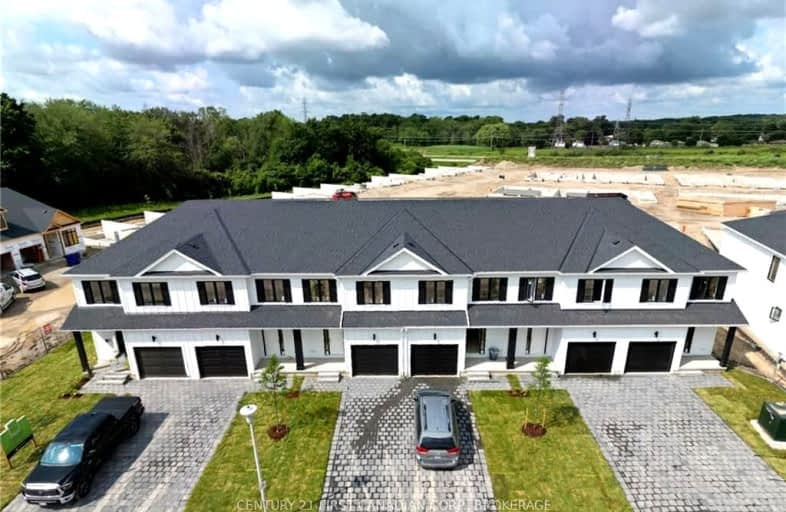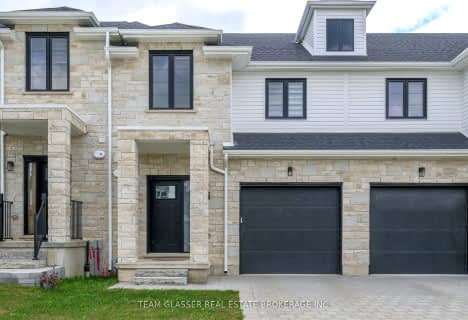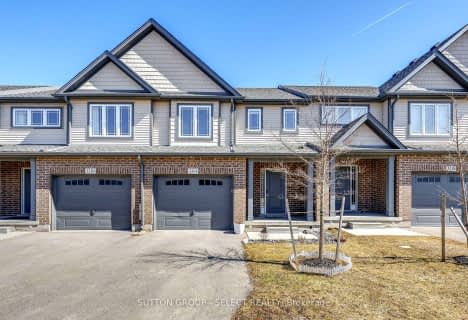Car-Dependent
- Almost all errands require a car.
17
/100
Some Transit
- Most errands require a car.
33
/100
Somewhat Bikeable
- Most errands require a car.
31
/100

Arthur Stringer Public School
Elementary: Public
2.27 km
St Sebastian Separate School
Elementary: Catholic
2.59 km
Fairmont Public School
Elementary: Public
2.90 km
École élémentaire catholique Saint-Jean-de-Brébeuf
Elementary: Catholic
0.78 km
Tweedsmuir Public School
Elementary: Public
3.22 km
Glen Cairn Public School
Elementary: Public
2.05 km
G A Wheable Secondary School
Secondary: Public
3.91 km
Thames Valley Alternative Secondary School
Secondary: Public
5.46 km
B Davison Secondary School Secondary School
Secondary: Public
4.33 km
Regina Mundi College
Secondary: Catholic
6.61 km
Sir Wilfrid Laurier Secondary School
Secondary: Public
2.19 km
Clarke Road Secondary School
Secondary: Public
5.38 km
-
Carroll Park
270 Ellerslie Rd, London ON N6M 1B6 1.19km -
City Wide Sports Park
London ON 1.48km -
Caesar Dog Park
London ON 2.75km
-
HODL Bitcoin ATM - Esso
769 Southdale Rd E, London ON N6E 3B9 3.03km -
Scotiabank
950 Hamilton Rd (Highbury Ave), London ON N5W 1A1 3.11km -
RBC Royal Bank ATM
835 Wellington Rd, London ON N6C 4R5 3.86km









