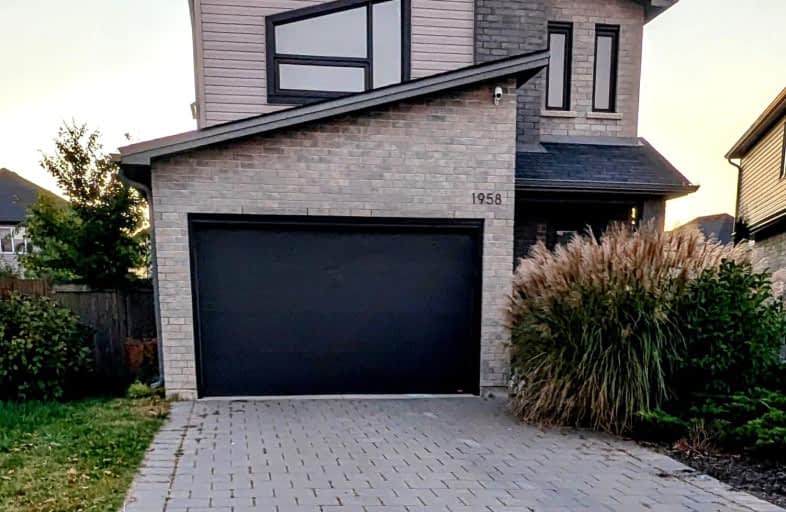Car-Dependent
- Most errands require a car.
38
/100
Some Transit
- Most errands require a car.
39
/100
Bikeable
- Some errands can be accomplished on bike.
66
/100

Sir Arthur Currie Public School
Elementary: Public
0.93 km
St Paul Separate School
Elementary: Catholic
4.48 km
St Marguerite d'Youville
Elementary: Catholic
1.41 km
Clara Brenton Public School
Elementary: Public
4.31 km
Wilfrid Jury Public School
Elementary: Public
3.04 km
Emily Carr Public School
Elementary: Public
1.68 km
Westminster Secondary School
Secondary: Public
7.84 km
St. Andre Bessette Secondary School
Secondary: Catholic
0.30 km
St Thomas Aquinas Secondary School
Secondary: Catholic
5.37 km
Oakridge Secondary School
Secondary: Public
4.73 km
Medway High School
Secondary: Public
5.04 km
Sir Frederick Banting Secondary School
Secondary: Public
2.67 km
-
Sunningdale Playground
1.06km -
Active Playground Equipment Inc
London ON 2.28km -
Gainsborough Meadow Park
London ON 2.33km
-
TD Bank Financial Group
1365 Fanshawe Park Rd W, London ON N6G 0E3 0.77km -
TD Bank Financial Group
1509 Fanshawe Park Rd W, London ON N6H 5L3 1.14km -
CIBC
1960 Hyde Park Rd (at Fanshaw Park Rd.), London ON N6H 5L9 1.15km













