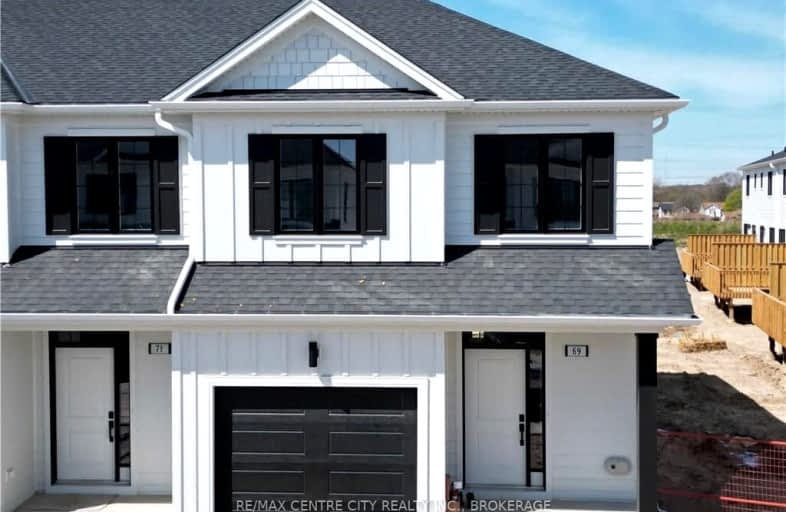Car-Dependent
- Almost all errands require a car.
8
/100
Some Transit
- Most errands require a car.
39
/100
Somewhat Bikeable
- Most errands require a car.
32
/100

Arthur Stringer Public School
Elementary: Public
1.96 km
St Sebastian Separate School
Elementary: Catholic
2.21 km
Fairmont Public School
Elementary: Public
2.69 km
École élémentaire catholique Saint-Jean-de-Brébeuf
Elementary: Catholic
0.88 km
St Francis School
Elementary: Catholic
2.21 km
Glen Cairn Public School
Elementary: Public
1.67 km
G A Wheable Secondary School
Secondary: Public
3.53 km
Thames Valley Alternative Secondary School
Secondary: Public
5.18 km
B Davison Secondary School Secondary School
Secondary: Public
3.96 km
London South Collegiate Institute
Secondary: Public
5.08 km
Sir Wilfrid Laurier Secondary School
Secondary: Public
1.91 km
Clarke Road Secondary School
Secondary: Public
5.28 km
-
Carroll Park
270 Ellerslie Rd, London ON N6M 1B6 1.15km -
City Wide Sports Park
London ON 1.39km -
Pottersburg Dog Park
Hamilton Rd (Gore Rd), London ON 2.22km
-
TD Canada Trust ATM
1086 Commissioners Rd E, London ON N5Z 4W8 1.62km -
Scotiabank
1076 Commissioners Rd E, London ON N5Z 4T4 1.67km -
Scotiabank
1 Ontario St, London ON N5W 1A1 2.85km



