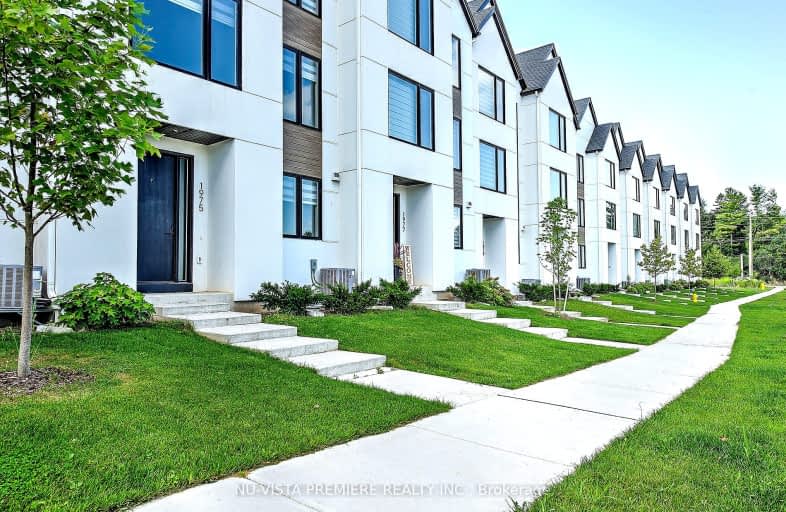Car-Dependent
- Almost all errands require a car.
14
/100
Some Transit
- Most errands require a car.
28
/100
Somewhat Bikeable
- Most errands require a car.
31
/100

St George Separate School
Elementary: Catholic
2.85 km
St. Nicholas Senior Separate School
Elementary: Catholic
1.15 km
John Dearness Public School
Elementary: Public
2.61 km
St Theresa Separate School
Elementary: Catholic
2.12 km
Byron Northview Public School
Elementary: Public
1.87 km
Byron Southwood Public School
Elementary: Public
2.40 km
Westminster Secondary School
Secondary: Public
6.83 km
St. Andre Bessette Secondary School
Secondary: Catholic
6.83 km
St Thomas Aquinas Secondary School
Secondary: Catholic
2.44 km
Oakridge Secondary School
Secondary: Public
4.32 km
Sir Frederick Banting Secondary School
Secondary: Public
6.66 km
Saunders Secondary School
Secondary: Public
5.84 km
-
Scenic View Park
Ironwood Rd (at Dogwood Cres.), London ON 1.63km -
Griffith Street Park
Ontario 2.29km -
Backyard Retreat
2.79km
-
TD Bank Financial Group
1260 Commissioners Rd W (Boler), London ON N6K 1C7 2.34km -
BMO Bank of Montreal
1200 Commissioners Rd W, London ON N6K 0J7 2.45km -
Scotiabank
1150 Oxford St W (Hyde Park Rd), London ON N6H 4V4 3.84km


