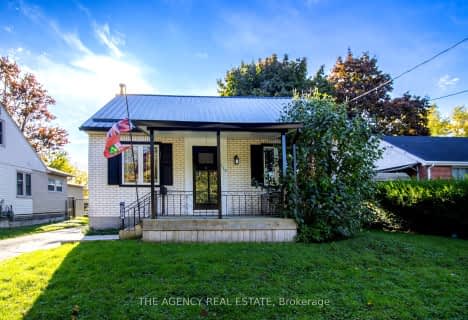
Notre Dame Separate School
Elementary: Catholic
1.74 km
St Paul Separate School
Elementary: Catholic
1.13 km
West Oaks French Immersion Public School
Elementary: Public
1.74 km
Riverside Public School
Elementary: Public
1.72 km
Clara Brenton Public School
Elementary: Public
0.85 km
Wilfrid Jury Public School
Elementary: Public
1.21 km
Westminster Secondary School
Secondary: Public
4.44 km
St. Andre Bessette Secondary School
Secondary: Catholic
3.25 km
St Thomas Aquinas Secondary School
Secondary: Catholic
2.65 km
Oakridge Secondary School
Secondary: Public
1.24 km
Sir Frederick Banting Secondary School
Secondary: Public
1.79 km
Saunders Secondary School
Secondary: Public
5.00 km





