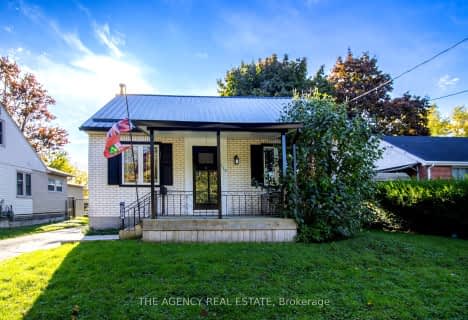
St Paul Separate School
Elementary: Catholic
1.00 km
West Oaks French Immersion Public School
Elementary: Public
1.71 km
Riverside Public School
Elementary: Public
1.83 km
École élémentaire Marie-Curie
Elementary: Public
1.57 km
Clara Brenton Public School
Elementary: Public
0.80 km
Wilfrid Jury Public School
Elementary: Public
1.48 km
Westminster Secondary School
Secondary: Public
4.61 km
St. Andre Bessette Secondary School
Secondary: Catholic
3.23 km
St Thomas Aquinas Secondary School
Secondary: Catholic
2.39 km
Oakridge Secondary School
Secondary: Public
1.22 km
Sir Frederick Banting Secondary School
Secondary: Public
2.02 km
Saunders Secondary School
Secondary: Public
5.06 km




